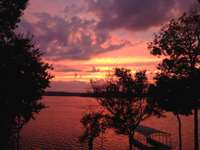$1,250,000 560 Cumberland Hills Dr - Hendersonville, TN 37075
SECOND CHANCE! Buyer financing fell through so you have another opportunity to purchase this beautiful farm house with 3 primary suites included in its total of 7 bedrooms! Nestled on 3+ acres of rolling Tennessee countryside, this charming home exudes Southern charm with wrap- around porch, inviting you to relax and enjoy the view. But if you need more, this could be an incredible income earning property if you' ve ever dreamt of owning your own owner- occupied Bed & Breakfast or Inn. Surrounded by lush greenery & framed by towering trees, this property boasts a spacious horse barn & a sprawling field. Inside the farmhouse, you’ll find plenty of room to spread out. Beyond the home is the pool and the adjacent pool house ( 324 sf) — a convenient spot for changing and lounging, complete with a kitchenette and bathroom facilities. This home brings a rural charm to the center of town. It’s really the best of both worlds. Your family or visiting strangers will LOVE it!
Directions:I65N to Viet.Vets to (Exit 7) turn right on Indian Lake Blvd then turn left at 3rd traffic signal (Anderson Lane) Go across Gallatin Rd and continue app. 1 mile then left on Cumberland Hills Dr and go app 1/2 mile and your new home will be on the right
Details
- MLS#: 2653243
- County: Sumner County, TN
- Subd: Cumberland Hills Sec
- Style: Traditional
- Stories: 3.00
- Full Baths: 6
- Half Baths: 1
- Bedrooms: 3
- Built: 1984 / EXIST
- Lot Size: 3.060 ac
Utilities
- Water: Public
- Sewer: Septic Tank
- Cooling: Central Air
- Heating: Central
Public Schools
- Elementary: Indian Lake Elementary
- Middle/Junior: Robert E Ellis Middle
- High: Hendersonville High School
Property Information
- Constr: Masonite
- Roof: Asphalt
- Floors: Carpet, Wood, Tile
- Garage: No
- Basement: Crawl Space
- Fence: Split Rail
- Waterfront: No
- View: Lake
- Living: 25x15
- Dining: 17x14 / Formal
- Kitchen: 30x19 / Pantry
- Bed 1: 23x12
- Bed 2: 36x16
- Bed 3: 25x25
- Bed 4: 18x15
- Den: 40x39
- Bonus: 50x15 / Third Floor
- Taxes: $5,810
Appliances/Misc.
- Fireplaces: 2
- Drapes: Remain
- Pool: In Ground
Features
- Dishwasher
- Microwave
- Refrigerator
- Built-In Electric Oven
- Built-In Electric Range
- Extra Closets
- High Ceilings
Listing Agency
- Office: Benchmark Realty, LLC
- Agent: Sonja Kelly
Information is Believed To Be Accurate But Not Guaranteed
Copyright 2025 RealTracs Solutions. All rights reserved.






































































