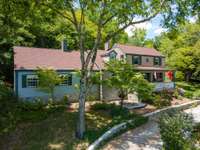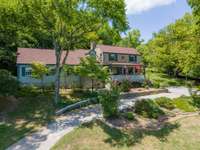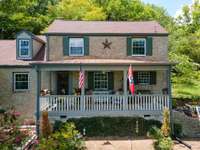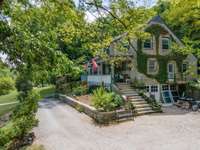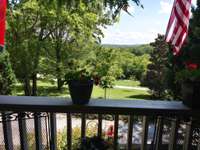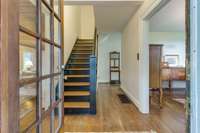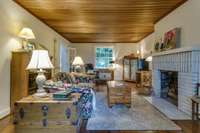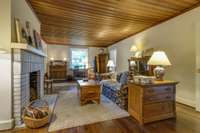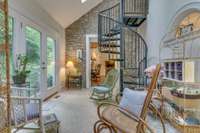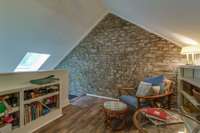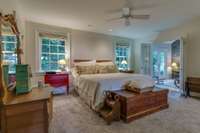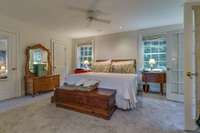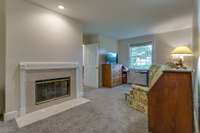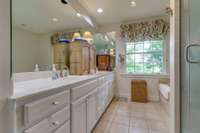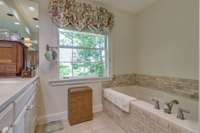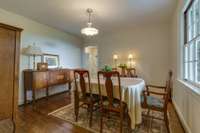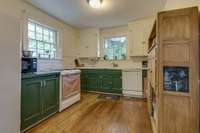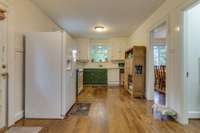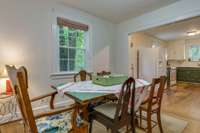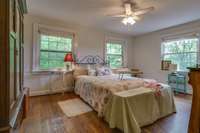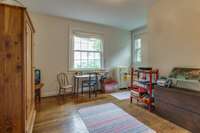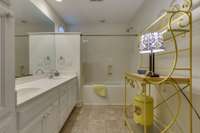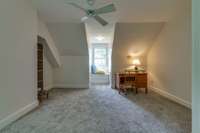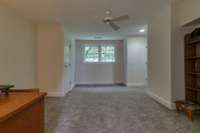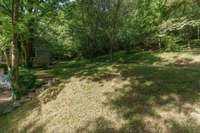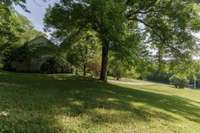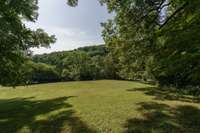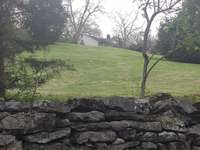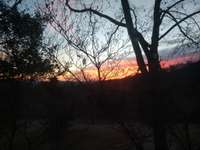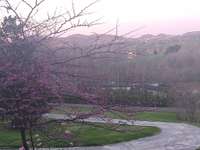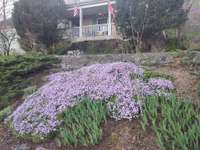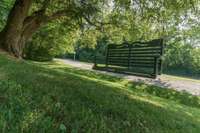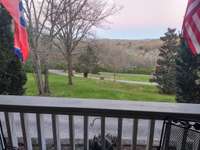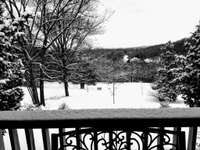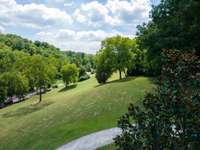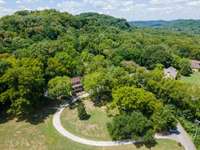$1,425,000 6404 Johnson Chapel Rd, W - Brentwood, TN 37027
Discover this one- of- a- kind 1946 Brentwood Farmhouse, nestled in the heart of North Williamson County. This charming stone home , set on nearly 3 acres of open land, offers a rare opportunity to enjoy cozy, vintage living or to create your dream space with ample room to build. With stunning views of Brentwood, Maryland Farms, and the surrounding hills, this property boasts original hardwood floors, historical details and endless potential. The main level features a primary bedroom suite complete with a fireplace, a 13x10 sitting area and French doors that lead to an adjoining Florida room. An additional bedroom is also located on the main level, with two more upstairs, each offering great views. The expansive acreage allows for countless possibilities to expand or enhance the home. Recent updates include new roof, new Hardie Plank siding, and fresh interior and exterior paint throughout. Underground utilities are present and electrical connections are along the drive .
Directions:South on Hillsboro Rd. Lt on Murray Ln. Lt on Johnson Chapel Rd W. house on the LT OR Granny White Pk to RT on Belle Rive Dr turns into Johnson Chapel W House on the Rt.
Details
- MLS#: 2698310
- County: Williamson County, TN
- Subd: Klein
- Style: Colonial
- Stories: 2.00
- Full Baths: 3
- Half Baths: 1
- Bedrooms: 4
- Built: 1946 / APROX
- Lot Size: 2.970 ac
Utilities
- Water: Public
- Sewer: Public Sewer
- Cooling: Central Air, Electric
- Heating: Natural Gas
Public Schools
- Elementary: Scales Elementary
- Middle/Junior: Brentwood Middle School
- High: Brentwood High School
Property Information
- Constr: Hardboard Siding, Stone
- Roof: Asphalt
- Floors: Carpet, Finished Wood, Tile
- Garage: No
- Parking Total: 4
- Basement: Unfinished
- Waterfront: No
- View: City
- Living: 27x13
- Dining: 12x12 / Formal
- Kitchen: 16x10 / Eat- in Kitchen
- Bed 1: 26x13 / Suite
- Bed 2: 11x10
- Bed 3: 12x10
- Bed 4: 16x12
- Bonus: 16x12 / Second Floor
- Patio: Covered Porch, Patio
- Taxes: $3,781
Appliances/Misc.
- Fireplaces: 2
- Drapes: Remain
Features
- Ceiling Fan(s)
- Entry Foyer
- Extra Closets
- Storage
- Primary Bedroom Main Floor
Listing Agency
- Office: Pilkerton Realtors
- Agent: Jacqueline ( Jackie) Brown
Information is Believed To Be Accurate But Not Guaranteed
Copyright 2024 RealTracs Solutions. All rights reserved.

