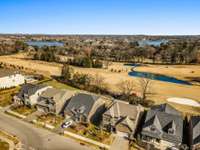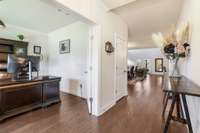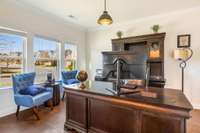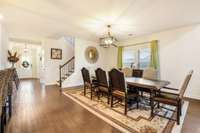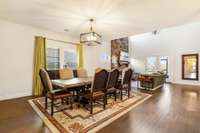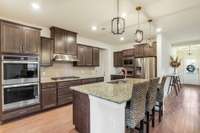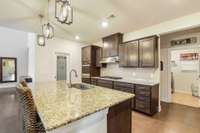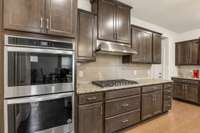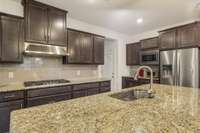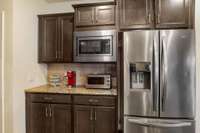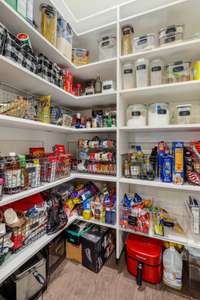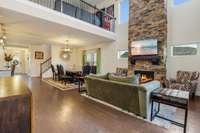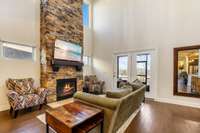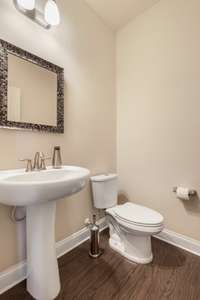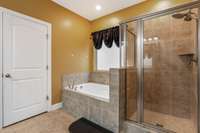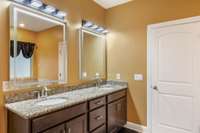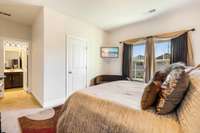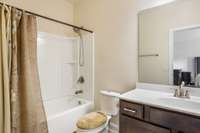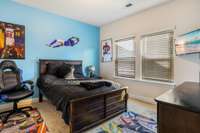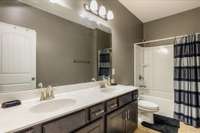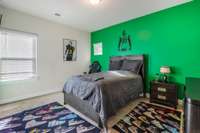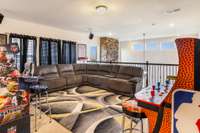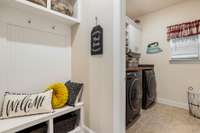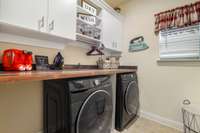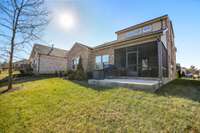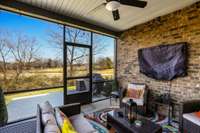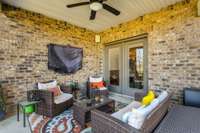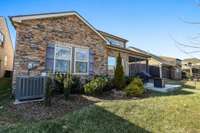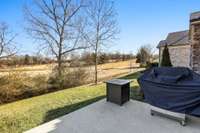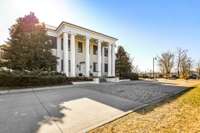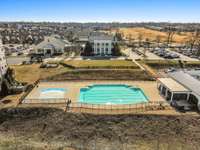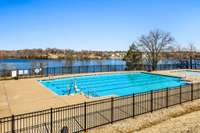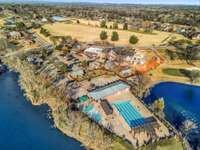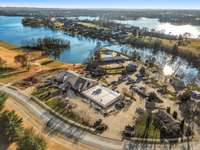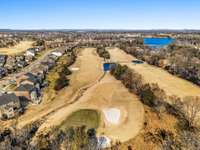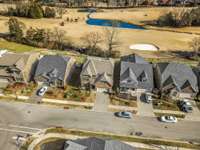$759,900 1677 Boardwalk Pl - Gallatin, TN 37066
Open House Sunday April 27, 2- 4pm. Welcome to your luxurious home nestled within the exclusive Foxland Harbor Golf and Lake community. This exquisite residence offers effortless access to local amenities, shopping, dining, and various recreational activities. This elegant two- story home boasts stunning views of the golf course, blending luxury with comfort seamlessly. From your backyard, delight in the breathtaking green fairways, and find tranquility in the serene landscape. The grand fireplace serves as the focal point of the expansive living area, which features soaring ceilings that enhance the sense of space. Designed with a thoughtful two- story layout, this home provides ample room for both relaxation and entertainment. The bedrooms are fitted with upgraded California closets, ensuring plenty of storage space and adding a touch of luxury. Culinary enthusiasts will appreciate the gourmet kitchen, equipped with top- of- the- line appliances and a convenient pantry. The screened- in back porch offers an ideal setting for entertaining guests or enjoying a quiet evening. For the ultimate entertainment experience, the home comes with a state- of- the- art surround sound system, while elegant, upgraded lighting fixtures add sophistication to every room. The first floor Owner' s Suite includes a cozy sitting room, perfect for unwinding and ensuring privacy. Do not miss the chance to make this luxurious home with a picturesque golf course view your own. Contact us today to schedule a showing and experience the elegance and comfort this exceptional property offers. TN Grasslands membership is separate and optional.
Directions:Hwy 386 to Exit 9 to US-31E N. Right on Douglas Bend Rd. Left on Foxland Blvd.
Details
- MLS#: 2786314
- County: Sumner County, TN
- Subd: Fairways at Foxland Harbor
- Style: Traditional
- Stories: 2.00
- Full Baths: 3
- Half Baths: 1
- Bedrooms: 4
- Built: 2019 / EXIST
- Lot Size: 0.160 ac
Utilities
- Water: Public
- Sewer: Public Sewer
- Cooling: Central Air, Electric
- Heating: Central
Public Schools
- Elementary: Jack Anderson Elementary
- Middle/Junior: Station Camp Middle School
- High: Station Camp High School
Property Information
- Constr: Brick, Stone
- Roof: Shingle
- Floors: Carpet, Wood, Tile
- Garage: 2 spaces / attached
- Parking Total: 2
- Basement: Slab
- Waterfront: No
- Living: 18x18
- Dining: 17x12
- Kitchen: 16x10
- Bed 1: 25x15
- Bed 2: 13x12 / Bath
- Bed 3: 12x12 / Walk- In Closet( s)
- Bed 4: 14x11 / Walk- In Closet( s)
- Bonus: 18x16 / Second Floor
- Patio: Patio, Covered
- Taxes: $3,575
- Amenities: Fitness Center, Golf Course, Pool
Appliances/Misc.
- Fireplaces: 1
- Drapes: Remain
Features
- Electric Oven
- Gas Range
- Double Oven
- Cooktop
- Dishwasher
- Disposal
- Microwave
- Entrance Foyer
- Walk-In Closet(s)
- Primary Bedroom Main Floor
- Smoke Detector(s)
Listing Agency
- Office: VAM
- Agent: Donald Rush
- CoListing Office: VAM
- CoListing Agent: Randy Neese
Information is Believed To Be Accurate But Not Guaranteed
Copyright 2025 RealTracs Solutions. All rights reserved.

