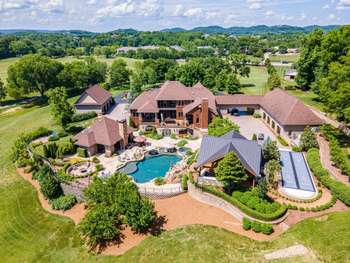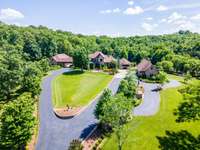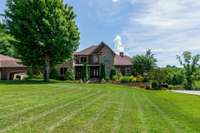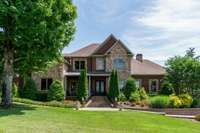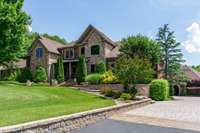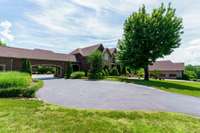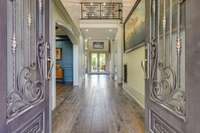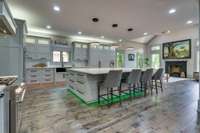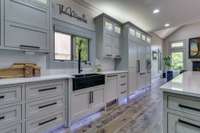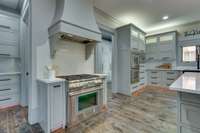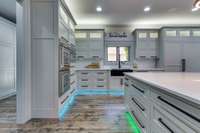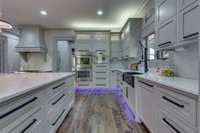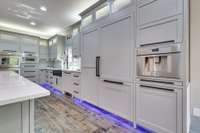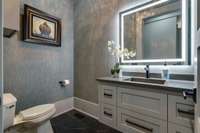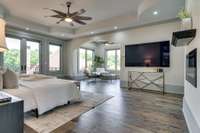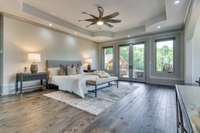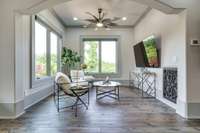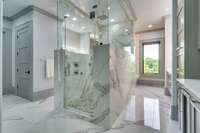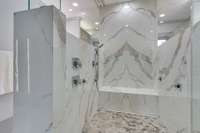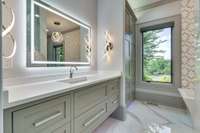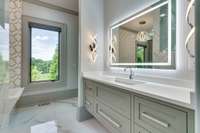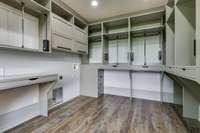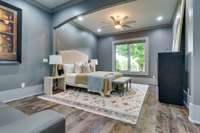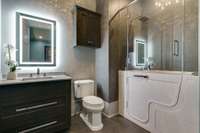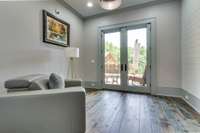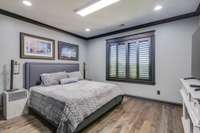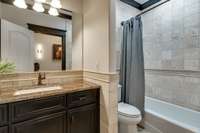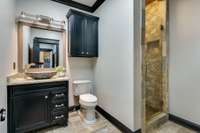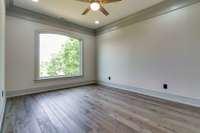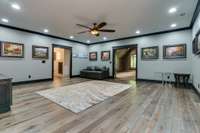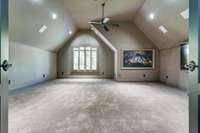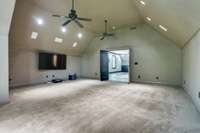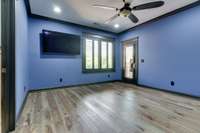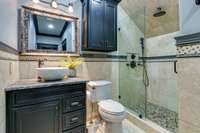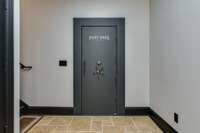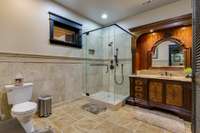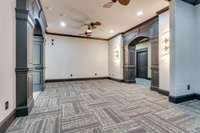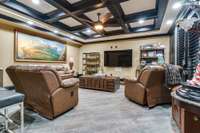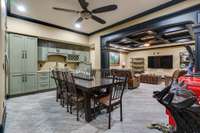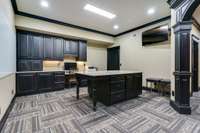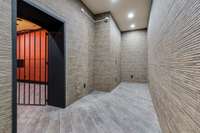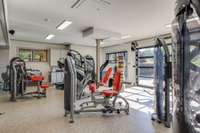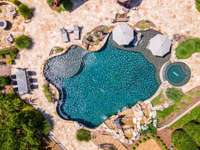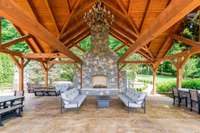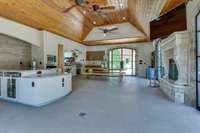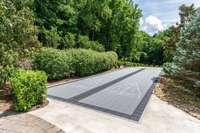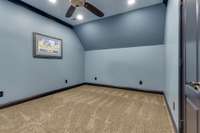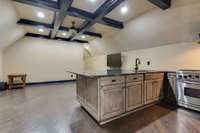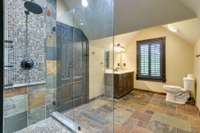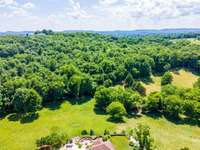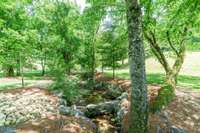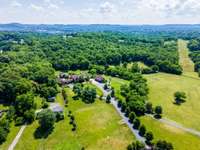$12,500,000 4113 Murfreesboro Rd - Franklin, TN 37067
This magnificent 20 acre gated estate, is Williamson County living at it' s finest! There is additional land available in this exclusive compound. Main home is over 10, 000' with two detached garages, both containing finished spaces above. This luxurious high tech home was remodeled in 2021 with an oversized kitchen featuring Thermador appliances, coffee bar, and 10' x12' island. Open concept with 5 bedrooms ( 2 suites on the main level) , office spaces, huge craft room, wine cellar, walk in safe, 9 car garage, and a resort style pool area complete with cabana featuring a fireplace, and commercial style kitchen. An enormous pavilion overlooking the pool area features an oversized stacked stone fireplace and Douglas Fir ceiling. Heated pool area has custom LED lighting, and large hot tub.
Directions:I 65 South to Franklin, exit Hwy 96 east. Property on the right approximately 1.5 miles from interstate
Details
- MLS#: 2446629
- County: Williamson County, TN
- Subd: Esquibel Danny
- Style: Traditional
- Stories: 3.00
- Full Baths: 5
- Half Baths: 1
- Bedrooms: 5
- Built: 2006 / EXIST
- Lot Size: 19.630 ac
Utilities
- Water: Private
- Sewer: Private Sewer
- Cooling: Geothermal
- Heating: Geothermal
Public Schools
- Elementary: Trinity Elementary
- Middle/Junior: Fred J Page Middle School
- High: Fred J Page High School
Property Information
- Constr: Brick, Stone
- Floors: Finished Wood, Tile
- Garage: 9 spaces / detached
- Parking Total: 9
- Basement: Finished
- Waterfront: No
- Living: 18x19
- Dining: 12x20 / Formal
- Kitchen: 22x20 / Pantry
- Bed 1: 21x16
- Bed 2: 21x13 / Bath
- Bed 3: 14x13 / Extra Large Closet
- Bed 4: 13x13 / Bath
- Patio: Covered Patio, Covered Porch, Patio
- Taxes: $9,801
Appliances/Misc.
- Fireplaces: 2
- Drapes: Remain
- Pool: In Ground
Features
- Dishwasher
- Disposal
- Freezer
- Ice Maker
- Microwave
- Refrigerator
- Accessible Approach with Ramp
- Primary Bedroom Main Floor
- Security System
Listing Agency
- Office: Zeitlin Sothebys International Realty
- Agent: Lori Stucki
Information is Believed To Be Accurate But Not Guaranteed
Copyright 2024 RealTracs Solutions. All rights reserved.
