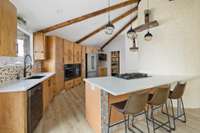$2,599,999 104 Windward Pt - Hendersonville, TN 37075
Welcome to 104 Windward Point, a distinctive lakeside retreat on Old Hickory Lake, blending timeless and modern design. Set at the end of a quiet cul- de- sac on a premier 1- acre lakefront lot, it offers sweeping three- point lake views. Fully renovated, this 4- bed, 4- bath home boasts 4 fireplaces—one in the luxurious primary suite with its private deck and walk- in shower. Step through the front door to oversized windows and a chef’s kitchen with double ovens, ample counters, and a large pantry. Each guest room features its own ensuite. The walkout basement shines with more lake views and a flex room ideal as an office. Just a short drive from Nashville—this is lake living elevated.
Directions:From Nashville- I-65 N. Exit onto TN-386 N/Vietnam Veterans Blvd. Exit 3 for US-31E N/Johnny Cash Pkwy. Go 3.2 mi, turn R on Cherokee Rd, R again, follow Indian Lake Rd, Island Dr, Lake Terrace Dr. Turn R on Glenn Hill Dr, then R on Windward Pt.
Details
- MLS#: 2804291
- County: Sumner County, TN
- Subd: Cherokee Woods Sec
- Stories: 2.00
- Full Baths: 4
- Half Baths: 1
- Bedrooms: 4
- Built: 1969 / RENOV
- Lot Size: 1.000 ac
Utilities
- Water: Public
- Sewer: Septic Tank
- Cooling: Central Air
- Heating: Central
Public Schools
- Elementary: Indian Lake Elementary
- Middle/Junior: Robert E Ellis Middle
- High: Hendersonville High School
Property Information
- Constr: Masonite
- Floors: Carpet, Laminate, Tile
- Garage: 2 spaces / attached
- Parking Total: 4
- Basement: Finished
- Waterfront: Yes
- Living: 20x19
- Kitchen: 24x19
- Bed 1: 24x18 / Suite
- Bed 2: 13x11 / Bath
- Bed 3: 12x11 / Bath
- Bed 4: 15x10 / Bath
- Den: 26x14
- Bonus: 39x29 / Basement Level
- Taxes: $7,299
- Features: Dock
Appliances/Misc.
- Fireplaces: 4
- Drapes: Remain
Features
- Double Oven
- Gas Range
- Dishwasher
Listing Agency
- Office: Compass
- Agent: Allison Frappier
Information is Believed To Be Accurate But Not Guaranteed
Copyright 2025 RealTracs Solutions. All rights reserved.




































