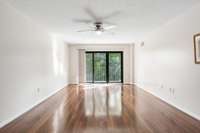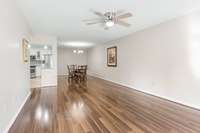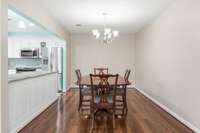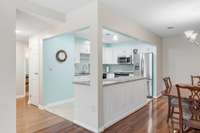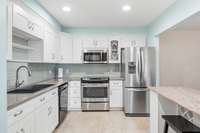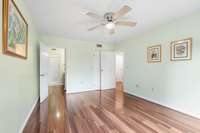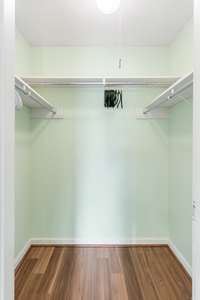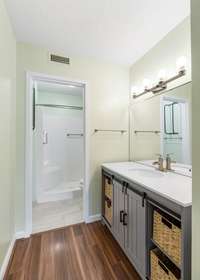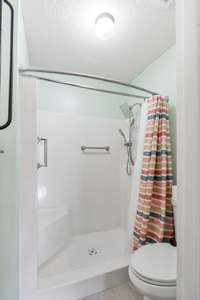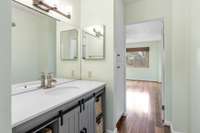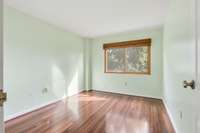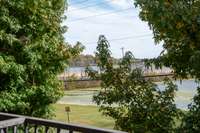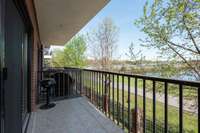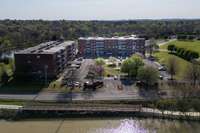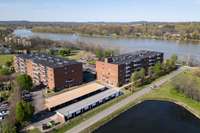$274,900 200 Sanders Ferry Rd - Hendersonville, TN 37075
Welcome to your serene sanctuary at 200 Sanders Ferry Road, Unit 1209, Hendersonville, TN! This elegant residence offers a harmonious blend of sophistication and comfort, nestled in a picturesque setting overlooking Old Hickory Lake. With 1, 190 square feet of thoughtfully designed living space, this two- bedroom, two- bathroom unit invites you into an environment of refined living. The open- concept living area seamlessly flows from the kitchen to living area that lead you to a balcony offering breathtaking lake views—perfect for morning reflections or evening sunsets. The kitchen is a culinary delight, equipped with ample counter space and stainless appliances, including a refrigerator, dishwasher and microwave, complemented by a spacious laundry including washer and dryer. Additional features such as a dedicated covered parking with storage cabinet and elevator enhance the ease of living. Embrace the balance of nature and convenience, with access to Hendersonville greenway just across the street, offering endless opportunities for outdoor recreation. This lakeside gem is more than a home; it' s your personal retreat from the everyday hustle. Discover the elegance of lakeside living today.
Directions:From 31E, turn South onto Sanders Ferry Rd. and go .9 miles and the entrance to Hickory Bay will be on the right. Unit 1209 is in the first building on left and unit is on the second floor.
Details
- MLS#: 2814862
- County: Sumner County, TN
- Subd: Hickory Bay Towers C
- Stories: 1.00
- Full Baths: 2
- Bedrooms: 2
- Built: 1985 / EXIST
Utilities
- Water: Public
- Sewer: Public Sewer
- Cooling: Central Air, Electric
- Heating: Central, Electric
Public Schools
- Elementary: Lakeside Park Elementary
- Middle/Junior: V G Hawkins Middle School
- High: Hendersonville High School
Property Information
- Constr: Brick
- Floors: Wood, Vinyl
- Garage: No
- Parking Total: 1
- Basement: Other
- Waterfront: No
- View: Lake, Water
- Living: 21x13
- Dining: Combination
- Kitchen: 13x10
- Bed 1: 16x11 / Suite
- Bed 2: 12x10 / Extra Large Closet
- Taxes: $1,369
- Amenities: Fitness Center, Sidewalks, Tennis Court(s), Underground Utilities
- Features: Storage
Appliances/Misc.
- Fireplaces: No
- Drapes: Remain
Features
- Electric Oven
- Electric Range
- Dishwasher
- Disposal
- Dryer
- Microwave
- Refrigerator
- Stainless Steel Appliance(s)
- Washer
- Accessible Doors
- Accessible Elevator Installed
- Accessible Entrance
- Accessible Hallway(s)
- Ceiling Fan(s)
- Elevator
- Entrance Foyer
- Extra Closets
- Open Floorplan
- Pantry
- Primary Bedroom Main Floor
- Kitchen Island
Listing Agency
- Office: Compass
- Agent: Nathan R. Smith
- CoListing Office: Compass
- CoListing Agent: David Swanger
Information is Believed To Be Accurate But Not Guaranteed
Copyright 2025 RealTracs Solutions. All rights reserved.

