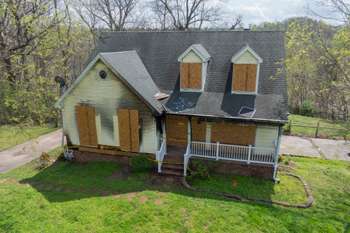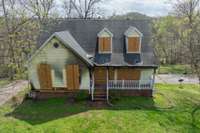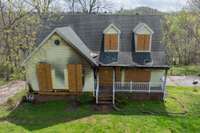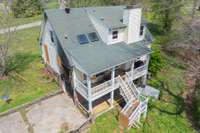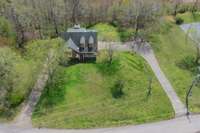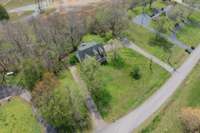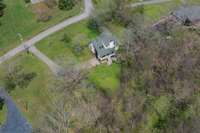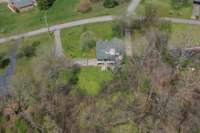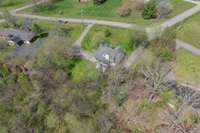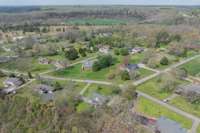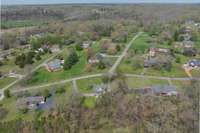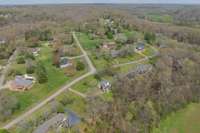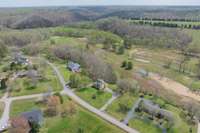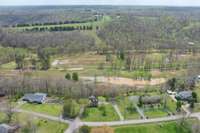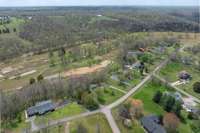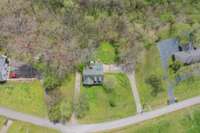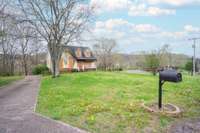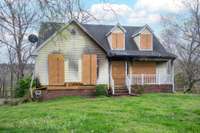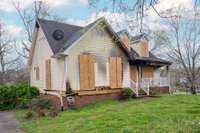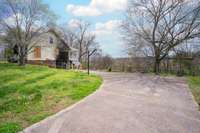$129,900 1206 Sycamore Valley Rd - Ashland City, TN 37015
Investor Special – Fire- Damaged Fixer Upper on 1+ Acre in Ashland City right off of what use to be Sycamore Hollow Golf Club. This property once offered 3 bedrooms, 2. 5 bathrooms, and approx. 2, 245 square feet of living space—and now presents a rare opportunity for investors, builders, or visionaries looking to restore or rebuild. It also appears that at some point, the home had a finished basement, increasing living space to a 4 bedroom, 3 bathroom home with nearly 3, 400 sqft. Situated on just over an acre, the lot offers ample potential in a peaceful setting. Please Note: The home has suffered fire damage and is being sold 100% as- is. Cash offers only – no exceptions. Buyer and buyer’s agent must sign a release prior to viewing. Use extreme caution when on the property—seller and listing broker/ agent make no warranties or representations regarding the safety or condition of the structure. Buyers must conduct all due diligence prior to submitting an offer. No utilities will be turned on for inspections. This is a true fixer opportunity with major upside for the right buyer. Seller and sellers broker/ agent make no representations or warranties, buyer to verify all.
Directions:From I-24 Take exit 24 to TN-49 West towards Pleasant View/Ashland City. Turn Left to TN-49. Turn Left onto Randy Rd. Keep straight onto Boyd Rd/Clyde Boyd Rd. Turn Right onto Sycamore Valley Rd.
Details
- MLS#: 2814873
- County: Cheatham County, TN
- Subd: Sycamore Valley Revised
- Stories: 2.00
- Full Baths: 2
- Half Baths: 1
- Bedrooms: 3
- Built: 1988 / EXIST
- Lot Size: 1.120 ac
Utilities
- Water: Public
- Sewer: Septic Tank
- Cooling: Central Air, Electric
- Heating: Electric, Heat Pump
Public Schools
- Elementary: Ashland City Elementary
- Middle/Junior: Cheatham Middle School
- High: Cheatham Co Central
Property Information
- Constr: Vinyl Siding
- Floors: Carpet, Wood, Tile
- Garage: 1 space / detached
- Parking Total: 1
- Basement: Combination
- Waterfront: No
- Taxes: $2,009
Appliances/Misc.
- Fireplaces: No
- Drapes: Remain
Features
- Built-In Electric Oven
- Built-In Electric Range
- Dishwasher
- Microwave
Listing Agency
- Office: Harper Home Company
- Agent: Jason Harper
Information is Believed To Be Accurate But Not Guaranteed
Copyright 2025 RealTracs Solutions. All rights reserved.
