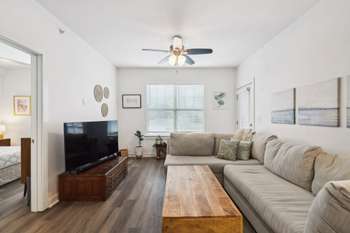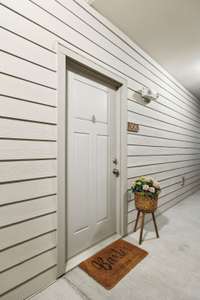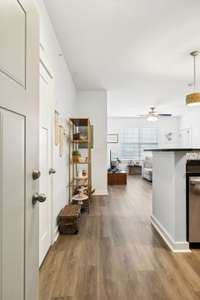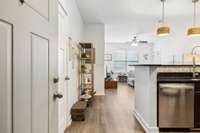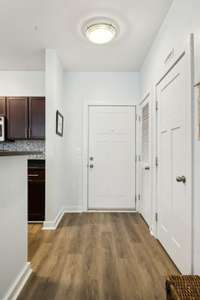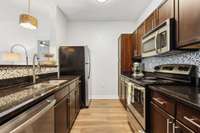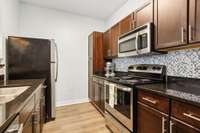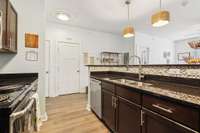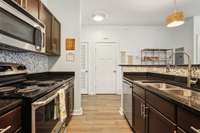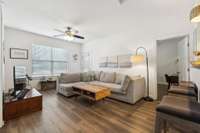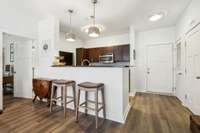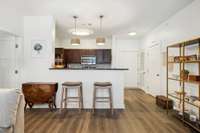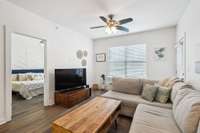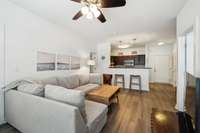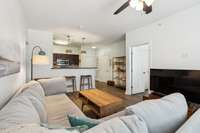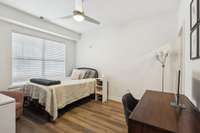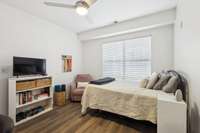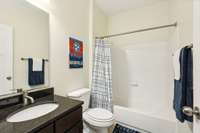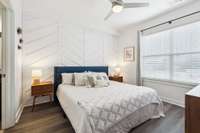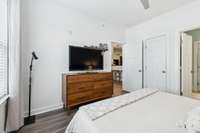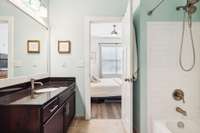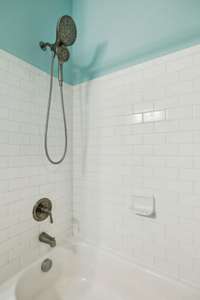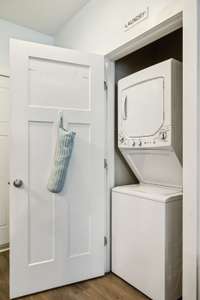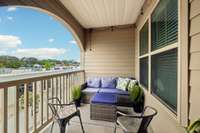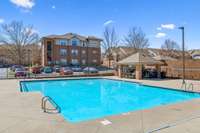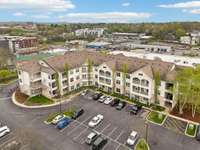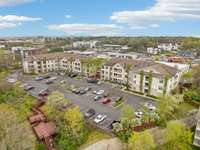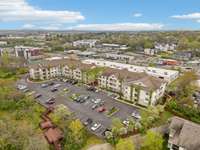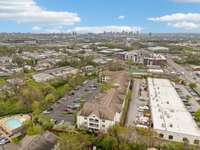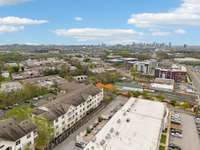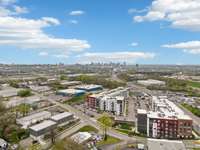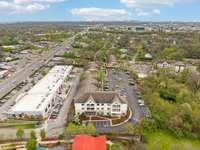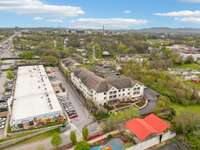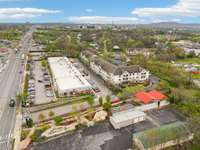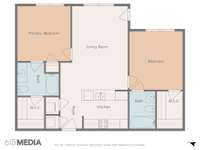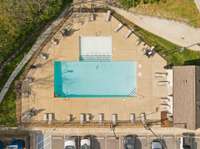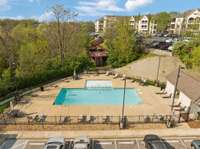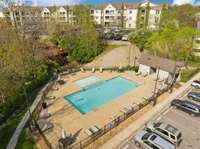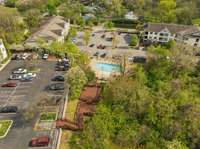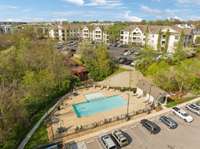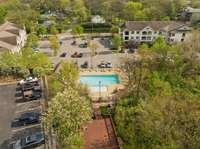$299,900 2197 Nolensville Pike - Nashville, TN 37211
This stylish 2 Bedroom/ 2Bathroom top floor condo is in the sought- after Park at Melrose Heights community. Perfectly located with easy access to I- 440, WEHO, Woodbine, Melrose, Belmont, Vanderbilt, Downtown, and all Nashville Proper has to offer. Enjoy strolls to Geodis Park and the resort- style amenities including a pool, newly renovated fitness center, dog park, clubhouse, fire pit, & grills. This bright and airy condo features 9' ceilings, beautiful new LPV floors throughout and a stunning kitchen with an upgraded faucet, new dishwasher, sleek cabinets, granite countertops and a convenient bar seating area. Other upgrades include a new shower head in main bathroom, upgraded lighting, and new hot water heater. Enjoy plenty of storage with extra closets and unwind on the spacious, covered balcony - ideal for relaxing year- round. Don' t miss out on this opportunity to live just 2 miles from Broadway & the heart of Downtown. 2 unassigned parking spots w/ permit & onsite extra storage rentals available on each floor! Both bedrooms have ensuite bathrooms & walk- in closets…A MUST SEE! FHA Approved and rentals allowed with restrictions.
Directions:From I-440, Exit (6) Nolensville Pike and turn left. Park @ Melrose Heights Community .4 mi up up on the left
Details
- MLS#: 2815663
- County: Davidson County, TN
- Subd: Park At Melrose Heights
- Stories: 1.00
- Full Baths: 2
- Bedrooms: 2
- Built: 2014 / EXIST
- Lot Size: 0.020 ac
Utilities
- Water: Public
- Sewer: Public Sewer
- Cooling: Central Air, Electric
- Heating: Central, Electric
Public Schools
- Elementary: Fall- Hamilton Elementary
- Middle/Junior: Cameron College Preparatory
- High: Glencliff High School
Property Information
- Constr: Masonite, Brick
- Floors: Carpet, Wood
- Garage: No
- Parking Total: 2
- Basement: Slab
- Waterfront: No
- Living: 12x18 / Combination
- Kitchen: Pantry
- Bed 1: 14x13 / Extra Large Closet
- Bed 2: 11x13 / Walk- In Closet( s)
- Taxes: $2,006
- Amenities: Clubhouse, Fitness Center, Gated, Pool, Tennis Court(s)
Appliances/Misc.
- Fireplaces: No
- Drapes: Remain
Features
- Electric Oven
- Electric Range
- Dishwasher
- Microwave
- Ceiling Fan(s)
Listing Agency
- Office: Benchmark Realty, LLC
- Agent: Laura Lee Scoggins
Information is Believed To Be Accurate But Not Guaranteed
Copyright 2025 RealTracs Solutions. All rights reserved.
