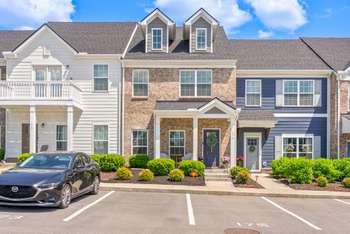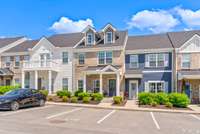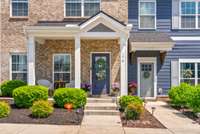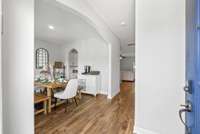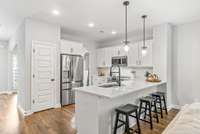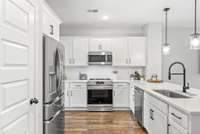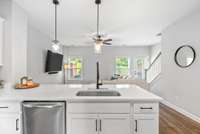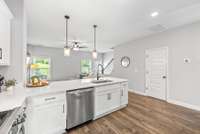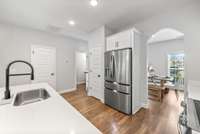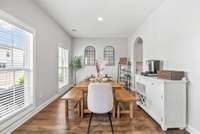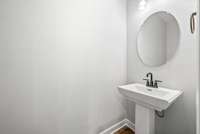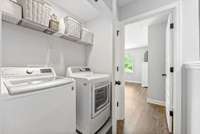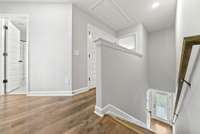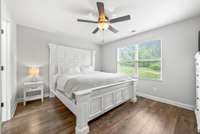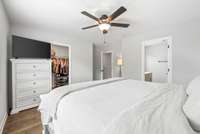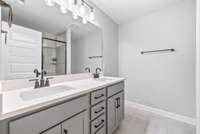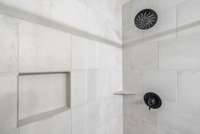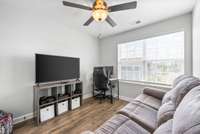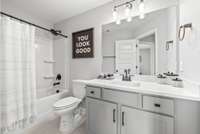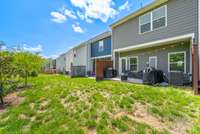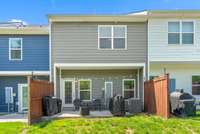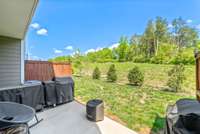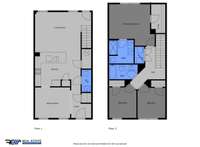$332,778 175 Harvard Dr - Gallatin, TN 37066
Modern Elegance Meets Comfort – Stylish Townhouse Backing to Private Woods Step into elevated living with this beautifully upgraded townhouse, designed for both style and functionality. Featuring 9- foot ceilings on the main level and 8- foot ceilings upstairs, this home boasts premium finishes throughout. The chef- inspired kitchen showcases white maple cabinetry with crown molding, sleek black hardware and faucets, a single- bowl sink, and stunning quartz countertops that continue through all full bathrooms. High- end Frigidaire Gallery stainless steel appliances, including a built- in microwave, oven/ stove, and dishwasher, add both style and convenience. Enjoy rich, Mohawk- engineered hardwood flooring throughout, including the hardwood- stained staircase, complemented by tile flooring in the utility closet, laundry room, and all full baths. Retreat to the luxurious owner’s suite, complete with a floor- to- ceiling tiled shower, comfort- height toilets, and upgraded gray maple cabinetry. Additional modern touches include ceiling fans in all bedrooms and the living room, two high wall outlets for mounted TVs, a Wi- Fi extender upstairs, and spray foam insulation for improved energy efficiency. Outside, enjoy the serenity of a wooded backdrop, offering privacy and a natural setting. The home’s exterior features James Hardie Plank fiber cement siding, ensuring durability and curb appeal. Located in a well- maintained community, the $ 170/ month HOA fee ( managed by Ghertner & Company) covers landscaping, exterior maintenance including roofing, a dog park, yoga circle, and scenic creek access—all designed to enhance your lifestyle without the hassle. Don’t miss this opportunity to own a turn- key, thoughtfully designed townhouse that blends modern finishes with everyday comfort and convenience.
Directions:I-65 north to 386 North to right on Long Hollow Pike to right on Harvard Dr, 175 on your left.
Details
- MLS#: 2824216
- County: Sumner County, TN
- Subd: Oxford Station
- Stories: 2.00
- Full Baths: 2
- Half Baths: 1
- Bedrooms: 3
- Built: 2022 / EXIST
Utilities
- Water: Public
- Sewer: Public Sewer
- Cooling: Central Air
- Heating: Central, Electric
Public Schools
- Elementary: Howard Elementary
- Middle/Junior: Rucker Stewart Middle
- High: Station Camp High School
Property Information
- Constr: Masonite
- Roof: Shingle
- Floors: Wood, Tile
- Garage: No
- Parking Total: 2
- Basement: Slab
- Waterfront: No
- Living: 16x13
- Dining: 12x11
- Kitchen: 11x11
- Bed 1: 14x14 / Walk- In Closet( s)
- Bed 2: 10x10
- Patio: Porch, Covered, Patio
- Taxes: $1,463
- Amenities: Dog Park, Sidewalks, Underground Utilities, Trail(s)
Appliances/Misc.
- Fireplaces: No
- Drapes: Remain
Features
- Built-In Electric Oven
- Built-In Electric Range
- Dishwasher
- Disposal
- Microwave
- Stainless Steel Appliance(s)
- Ceiling Fan(s)
- Walk-In Closet(s)
- High Speed Internet
- Security System
- Smoke Detector(s)
Listing Agency
- Office: Benchmark Realty
- Agent: Susan Austin
Information is Believed To Be Accurate But Not Guaranteed
Copyright 2025 RealTracs Solutions. All rights reserved.
