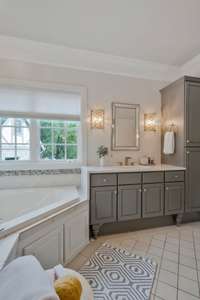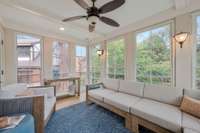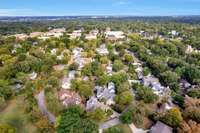$1,795,000 1634 S Observatory Dr - Nashville, TN 37215
Location, Location! ! Welcome to 1634 South Observatory Drive, an elegant Tudor- style residence in the heart of Green Hills, with over $ 250k in renovations. This beautifully updated home offers 4 spacious bedrooms, 4. 5 luxurious bathrooms, and 3, 802 square feet of refined living space. Step inside to find a one of a kind stunning great room with a vaulted wood ceiling, perfect for entertaining, and creating unforgettable memories! The contemporary kitchen is equipped with high- end SS appliances, including a dishwasher, microwave, JennAir induction cooktop, and Samsung refrigerator. The primary suite on the main level, features a generous walk- in closet and a spa- like bathroom w/ separate vanities. Additional amenities include a gas cozy fireplace, wet bar, security system, gas line on patio for a grill, and ample storage throughout. Outside you' ll find a welcoming porch, plenty of parking and oversized 2 car garage. Experience luxury living at its finest—schedule a private tour today!
Directions:From Nissan Stadium Downtown: I-24 E to I-65 S / I-440 W to US-431 S/Hillsboro Pike. Take exit 3 from I-440 W onto Hillsboro Pike. Continue to Left on Woodmont Blvd to Right on Belmont Blvd to right on S Observatory Dr. Home on right.
Details
- MLS#: 2697722
- County: Davidson County, TN
- Subd: Green Hills
- Style: Tudor
- Stories: 2.00
- Full Baths: 4
- Half Baths: 1
- Bedrooms: 4
- Built: 2004 / RENOV
- Lot Size: 0.190 ac
Utilities
- Water: Public
- Sewer: Public Sewer
- Cooling: Central Air
- Heating: Dual, Natural Gas
Public Schools
- Elementary: Percy Priest Elementary
- Middle/Junior: John Trotwood Moore Middle
- High: Hillsboro Comp High School
Property Information
- Constr: Brick
- Roof: Shingle
- Floors: Finished Wood, Tile
- Garage: 2 spaces / detached
- Parking Total: 5
- Basement: Crawl Space
- Fence: Full
- Waterfront: No
- Living: 12x16
- Dining: 13x17 / Formal
- Kitchen: 16x15
- Bonus: 21x18 / Second Floor
- Patio: Covered Patio, Porch, Screened Patio
- Taxes: $7,583
Appliances/Misc.
- Fireplaces: 2
- Drapes: Remain
Features
- Dishwasher
- Disposal
Listing Agency
- Office: Compass RE
- Agent: Debbie Beam
Information is Believed To Be Accurate But Not Guaranteed
Copyright 2024 RealTracs Solutions. All rights reserved.























































