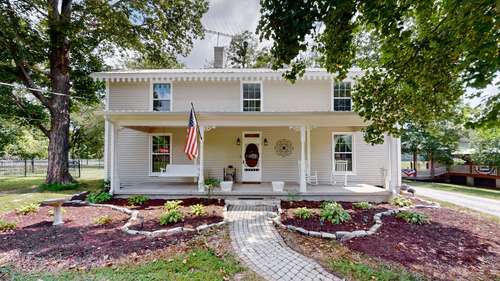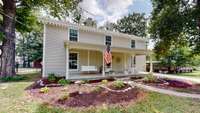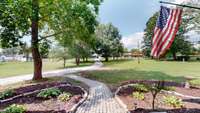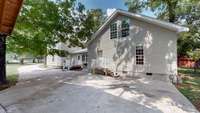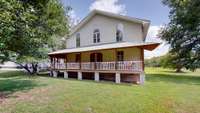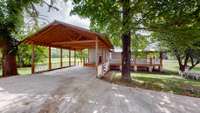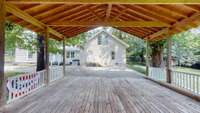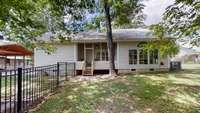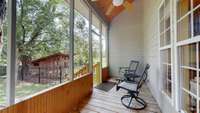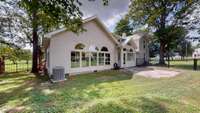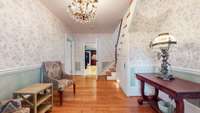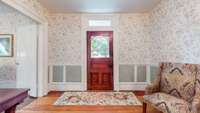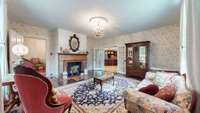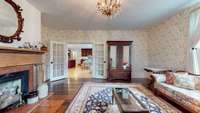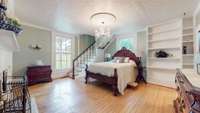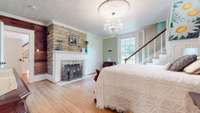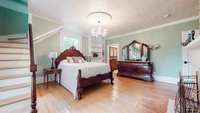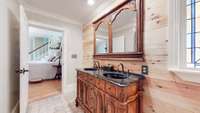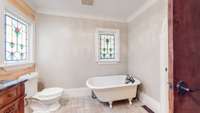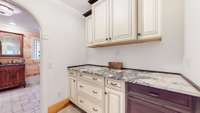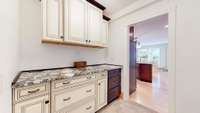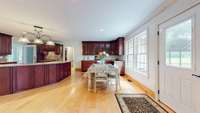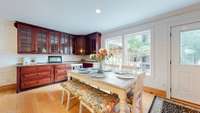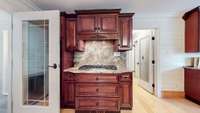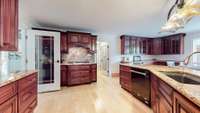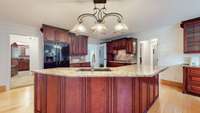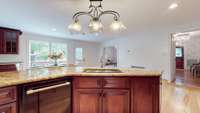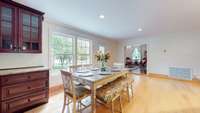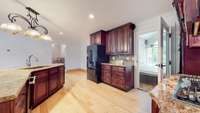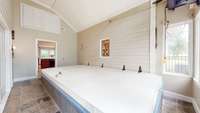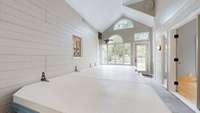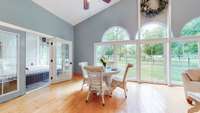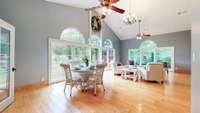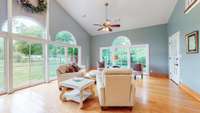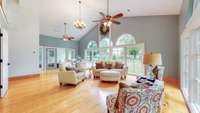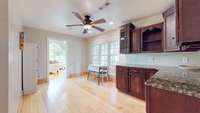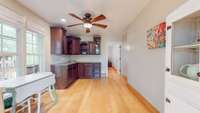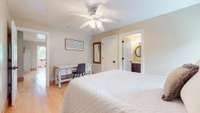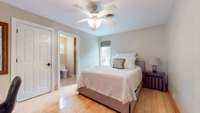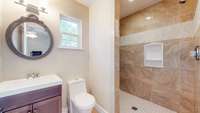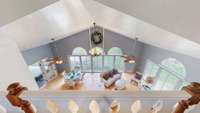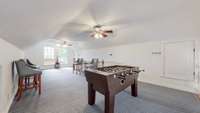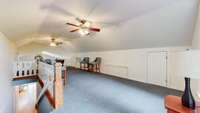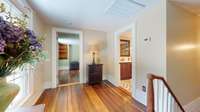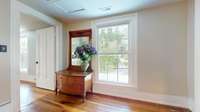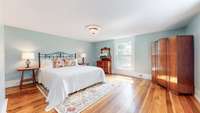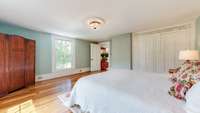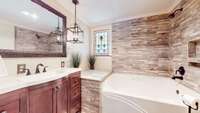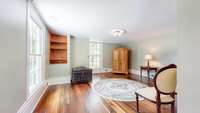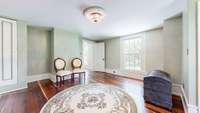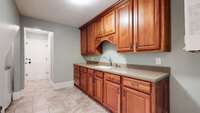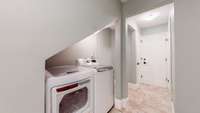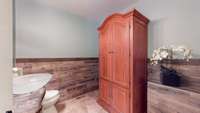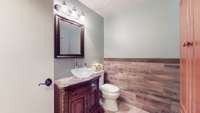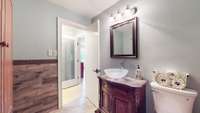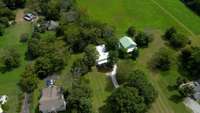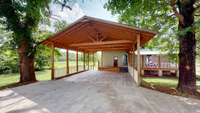$1,174,000 8740 Horton Hwy - College Grove, TN 37046
Priced below market value! Motivated Seller, make an offer! $ 6k credit with preferred lender! HISTORIC FARMHOUSE, METICULOUSLY MAINTAINED and cared for, 1 year HOME WARRANTY. TASTEFULLY RENOVATED in 2022 with an in- law suite, new renovated bathrooms, 3, 200 sqft. Business Workshop/ Warehouse ( built in 2012) , PERFECT for a Home based business. Enjoy the Charming front porch swing, spacious side deck with vaulted ceiling, INDOOR SWIMMING SPA, and much more. RECENT UPGRADES: NEW WATER/ GAS LINES( in home) , UPDATED ELECTRIC, New HVACs- 2017& 2020, NEW 2nd WATER HEATER 2022. Home includes period chandeliers, blending old and modern, vaulted ceilings, granite kitchen countertops, a harmonious blend of vintage hardwood floors and new hardwood floors. DON' T MISS OUT ON THIS UNIQUE BLEND OF HISTORY AND MODERN COMFORT!
Directions:I-65 S to I-840 E, Exit Arno Rd and turn right Turn Lt on Arno-College Grove Rd, turn right on Horton Hwy to house on left.
Details
- MLS#: 2566792
- County: Williamson County, TN
- Stories: 2.00
- Full Baths: 3
- Half Baths: 1
- Bedrooms: 4
- Built: 1900 / RENOV
- Lot Size: 2.130 ac
Utilities
- Water: Private
- Sewer: Septic Tank
- Cooling: Central Air, Electric
- Heating: Central, Electric, Natural Gas
Public Schools
- Elementary: College Grove Elementary
- Middle/Junior: Fred J Page Middle School
- High: Fred J Page High School
Property Information
- Constr: Fiber Cement, Hardboard Siding
- Roof: Metal
- Floors: Finished Wood, Tile
- Garage: No
- Basement: Crawl Space
- Fence: Back Yard
- Waterfront: No
- Living: 18x17
- Kitchen: 23x22 / Eat- in Kitchen
- Bed 1: 18x17 / Full Bath
- Bed 2: 14x17 / Walk- In Closet( s)
- Bed 3: 17x18
- Bed 4: 17x18
- Den: 17x26 / Separate
- Bonus: 18x11 / Main Level
- Patio: Covered Deck, Covered Patio, Covered Porch
- Taxes: $2,211
- Features: Barn(s), Storage
Appliances/Misc.
- Fireplaces: 2
- Drapes: Remain
- Pool: Indoor
Features
- Dishwasher
- Microwave
- Refrigerator
- Ceiling Fan(s)
- Storage
- Walk-In Closet(s)
Listing Agency
- Office: Benchmark Realty, LLC
- Agent: Justin Johnson
Information is Believed To Be Accurate But Not Guaranteed
Copyright 2024 RealTracs Solutions. All rights reserved.
