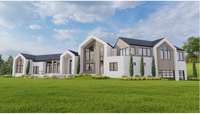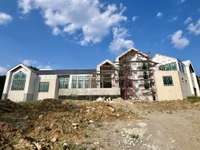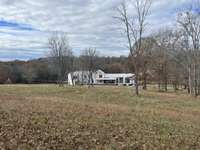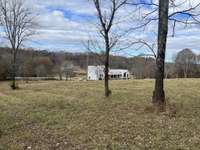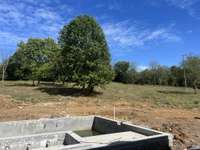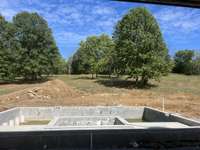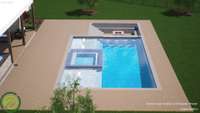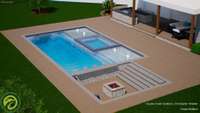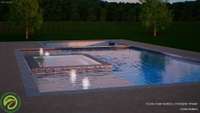$5,600,000 6462 Arno College Grove Rd - College Grove, TN 37046
Scandinavian Modern Contemporary built by Canaan Builders. Huge Primary suite with oversized shower and large dressing room. Grand Entry Foyer with 20' Entry Door leading to expansive great room. Three laundry connections. 2 bedrooms on the main level with an additional 3 bedrooms upstairs plus a recreation room. Hardwood flooring throughout Heated Gunite Pool by Coyote Creek Outdoors. Large covered back patio with fireplace, built- in grill. Plenty of space on the land for horses, chickens, barn, sports court, etc. Situated on 5. 43 with a rare sewer tap connection. Scheduled for Fall 2024 completion. Cabinets and tile have been installed.
Directions:I-65 South to I-840 East, Exit first exit onto Peytonsville Rd and take a right. Got to Stop Sign and turn left onto Peytonsville Arno, you go through another stop sign and it turns into Arno College Grove Rd. Property on the Left
Details
- MLS#: 2669448
- County: Williamson County, TN
- Style: Contemporary
- Stories: 2.00
- Full Baths: 4
- Half Baths: 1
- Bedrooms: 5
- Built: 2024 / NEW
- Lot Size: 5.430 ac
Utilities
- Water: Public
- Sewer: STEP System
- Cooling: Central Air
- Heating: Central
Public Schools
- Elementary: College Grove Elementary
- Middle/Junior: Fred J Page Middle School
- High: Fred J Page High School
Property Information
- Constr: Brick, Other
- Roof: Metal
- Floors: Finished Wood, Tile
- Garage: 3 spaces / detached
- Parking Total: 3
- Basement: Crawl Space
- Waterfront: No
- Living: 23x22 / Great Room
- Dining: 17x13 / Formal
- Kitchen: 17x16 / Pantry
- Bed 1: 31x16
- Bed 2: 16x13 / Bath
- Bed 3: 17x17 / Walk- In Closet( s)
- Bed 4: 14x13 / Walk- In Closet( s)
- Den: 11x11
- Bonus: 26x16 / Second Floor
- Patio: Covered Patio, Deck, Patio
- Taxes: $1,115
- Features: Balcony, Gas Grill
Appliances/Misc.
- Fireplaces: 2
- Drapes: Remain
- Pool: In Ground
Features
- Dishwasher
- Microwave
- Refrigerator
- Pantry
- Storage
- Walk-In Closet(s)
- Entry Foyer
- Primary Bedroom Main Floor
Listing Agency
- Office: Compass RE
- Agent: Bruce Jones
Information is Believed To Be Accurate But Not Guaranteed
Copyright 2024 RealTracs Solutions. All rights reserved.

