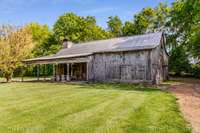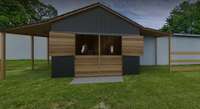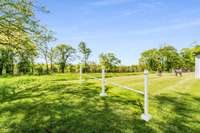$3,450,000 405 Webb Rd, W - Bell Buckle, TN 37020
Incredible opportunity* Rare circa 1900 home* Lovingly restored by this family for 30 yrs* 10 level acres* Irrigated* Stocked pond* Granite center island kitchen~ Professional series Wolf range w/ double ovens, SubZero refrigerator, Advantium microwave/ 3rd oven, Bosch dishwasher* Wonderful upstairs owner' s suite featuring DBL vanity, separate shower, bidet & oversized walk- in closet* Beautiful hdwd floors* Amazing 2nd structure~ Over 2140 sq ft* 2 story stone fireplace, kitchenette, 3 bedrooms, bath, laundry* Potential Airbnb/ Guest house* 9 CAR GARAGES+ loft storage* Office w/ built- in bookcases* Multiple living spaces for everyone to enjoy* Do not hesitate! Updated while maintaining the history- filled character* 2 additional outbuildings- potential home office/ hobby space* Brick terrace & outdoor fireplace* Wrap covered front porch* Circle driveway* Basement for storage or your future wine cellar* Generator* Minutes to Internationally acclaimed Webb College Prep School
Directions:From Nashville: I-24 E to Murfreesboro. Take exit 81A and continue on US-231 S. Drive to turn left on Coop Road for 4.5 miles and turn left on Webb Road, W., and home is on the right.
Details
- MLS#: 2662241
- County: Bedford County, TN
- Subd: Bell Buckle
- Style: Traditional
- Stories: 2.00
- Full Baths: 3
- Half Baths: 1
- Bedrooms: 4
- Built: 1900 / RENOV
- Lot Size: 9.760 ac
Utilities
- Water: Public
- Sewer: Public Sewer
- Cooling: Central Air, Electric
- Heating: Central, Electric
Public Schools
- Elementary: Cascade Elementary
- Middle/Junior: Cascade Middle School
- High: Cascade High School
Property Information
- Constr: Brick
- Roof: Metal
- Floors: Finished Wood, Tile
- Garage: 9 spaces / detached
- Parking Total: 9
- Basement: Unfinished
- Fence: Partial
- Waterfront: No
- Living: 14x13 / Formal
- Dining: 17x17
- Kitchen: 23x12 / Pantry
- Bed 1: 16x14 / Full Bath
- Bed 2: 16x13
- Bed 3: 14x14
- Bed 4: 14x13
- Den: 16x14 / Separate
- Bonus: 29x15 / Main Level
- Patio: Covered Porch, Patio, Porch
- Taxes: $5,338
- Features: Barn(s), Carriage/Guest House, Storage
Appliances/Misc.
- Fireplaces: No
- Drapes: Remain
Features
- Dishwasher
- Microwave
- Refrigerator
- Ceiling Fan(s)
- Pantry
- Storage
- Entry Foyer
- Tankless Water Heater
- Security System
- Smoke Detector(s)
Listing Agency
- Office: Fridrich & Clark Realty
- Agent: Richard F Bryan
Information is Believed To Be Accurate But Not Guaranteed
Copyright 2024 RealTracs Solutions. All rights reserved.






































































