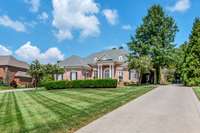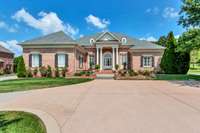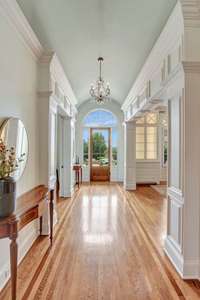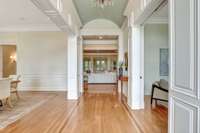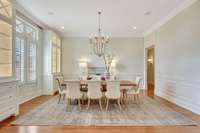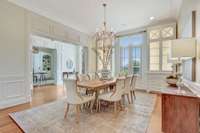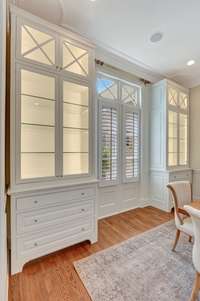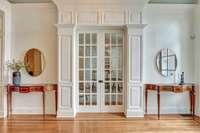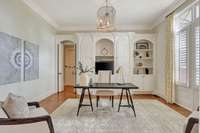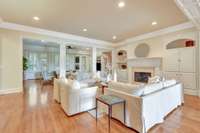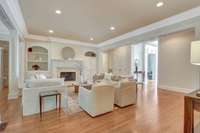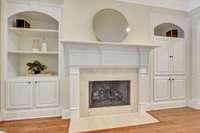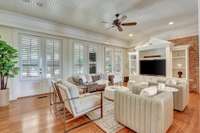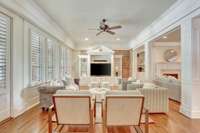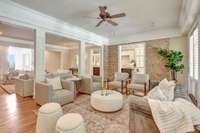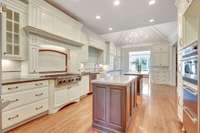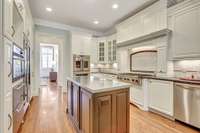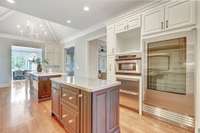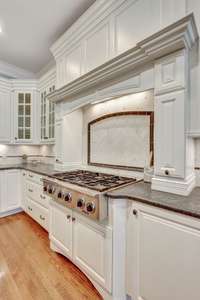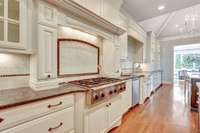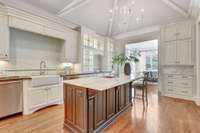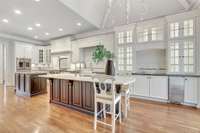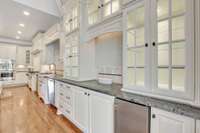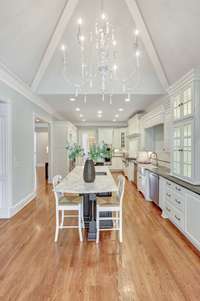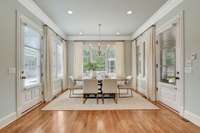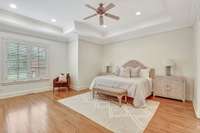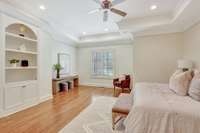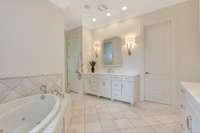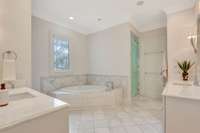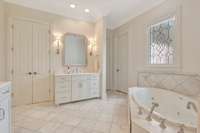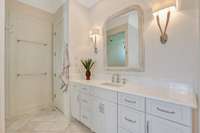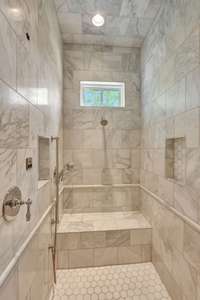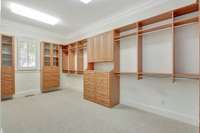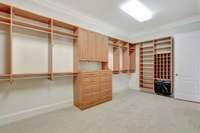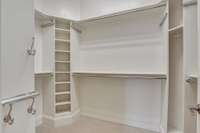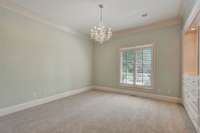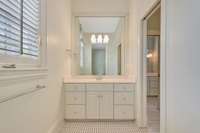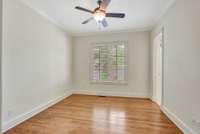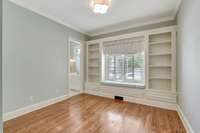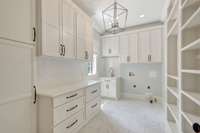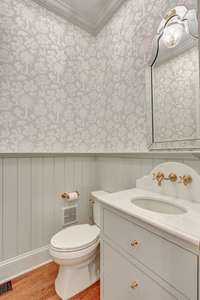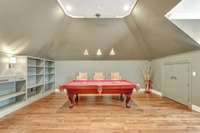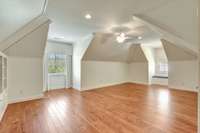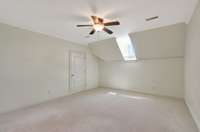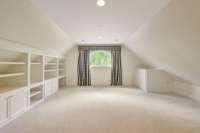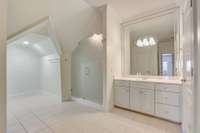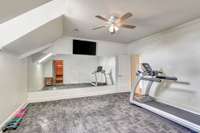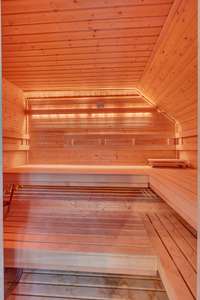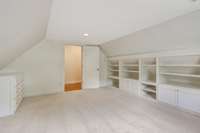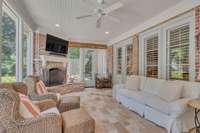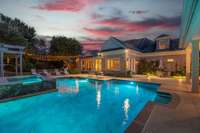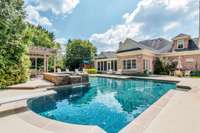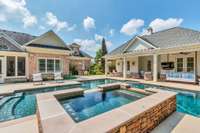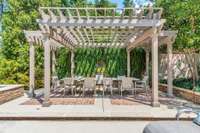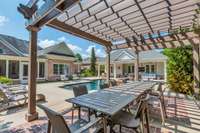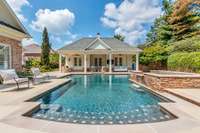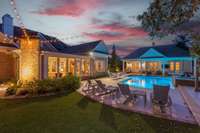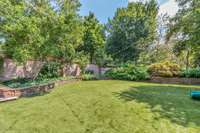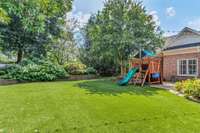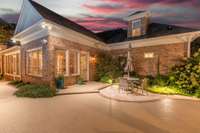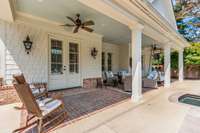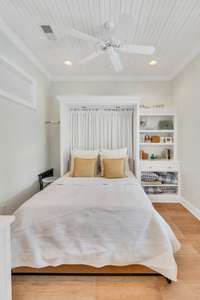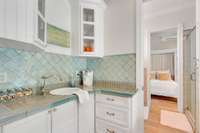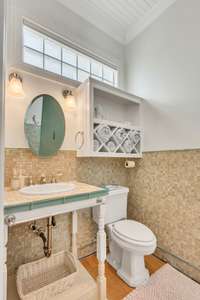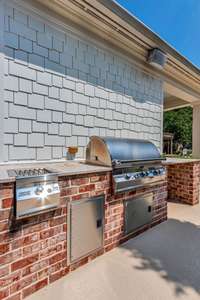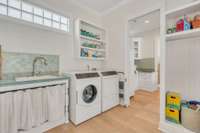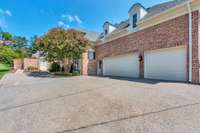$2,695,000 812 Legends Glen Ct - Franklin, TN 37069
Some listings are just pretty pictures on the Internet, while others seem to have a life of their own and this is one of those. It' s a story filled with love and laughter, of family holidays, of weekend football games, warm fires, refreshing splashes, and a welcoming respite for friends near and far. It' s time for the next chapter in the story and we know the you' re going to love it! With so many incredible features it' s difficult to know where to begin and we certainly can' t capture them all - 4 bedrooms plus pool house on main floor, hardwoods throughout, a kitchen Rachel Ray would fight for, a jaw- dropping back yard, bonus room with pool table, home gym, built- in sauna, storage for decades, and to say this house has " good flow" doesn' t give it justice. You' ve got to see it!
Directions:From Nashville - S on Hillsboro Rd - Lft on Berrys Chapel R - Left into Legends Ridge - Left onto Legends Glen - House on Right. OR From Cool Springs/I-65 - West on Moores Lane - cross Franklin Rd stay straight - Rt into Legends Ridge
Details
- MLS#: 2667852
- County: Williamson County, TN
- Subd: Legends Ridge Sec 1
- Style: Traditional
- Stories: 2.00
- Full Baths: 4
- Half Baths: 1
- Bedrooms: 5
- Built: 2000 / RENOV
- Lot Size: 0.960 ac
Utilities
- Water: Public
- Sewer: Public Sewer
- Cooling: Central Air, Electric
- Heating: Central, Natural Gas
Public Schools
- Elementary: Walnut Grove Elementary
- Middle/Junior: Grassland Middle School
- High: Franklin High School
Property Information
- Constr: Brick
- Roof: Asphalt
- Floors: Carpet, Finished Wood, Tile
- Garage: 3 spaces / detached
- Parking Total: 8
- Basement: Crawl Space
- Waterfront: No
- Living: 23x16 / Combination
- Dining: 18x14 / Formal
- Kitchen: 28x13
- Bed 1: 20x19
- Bed 2: 14x13 / Extra Large Closet
- Bed 3: 13x12
- Bed 4: 13x12
- Den: 23x15
- Bonus: 20x33 / Second Floor
- Patio: Covered Patio, Patio, Screened Patio
- Taxes: $6,548
- Amenities: Clubhouse, Playground, Pool, Underground Utilities
- Features: Garage Door Opener, Carriage/Guest House, Irrigation System
Appliances/Misc.
- Fireplaces: 2
- Drapes: Remain
- Pool: In Ground
Features
- Dishwasher
- Disposal
- Freezer
- Grill
- Ice Maker
- Refrigerator
- Ceiling Fan(s)
- Central Vacuum
- Extra Closets
- Entry Foyer
- Primary Bedroom Main Floor
Listing Agency
- Office: Onward Real Estate
- Agent: Scott Evans
- CoListing Office: Onward Real Estate
- CoListing Agent: DANNY R. ANDERSON
Information is Believed To Be Accurate But Not Guaranteed
Copyright 2024 RealTracs Solutions. All rights reserved.

