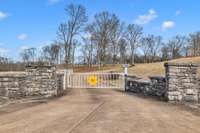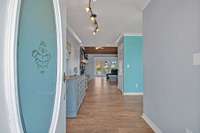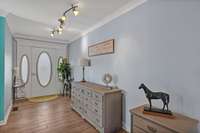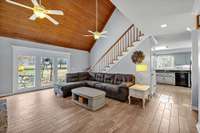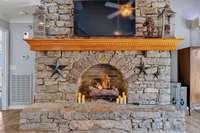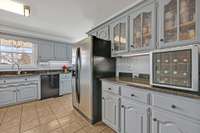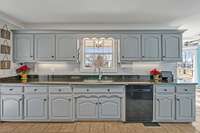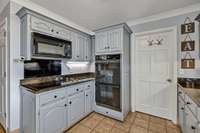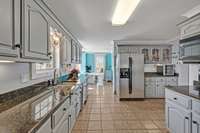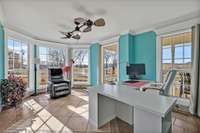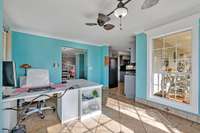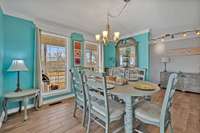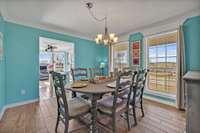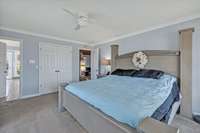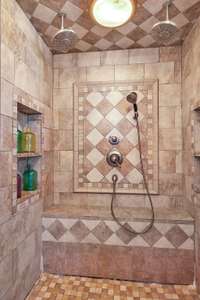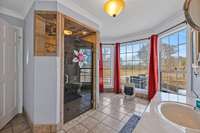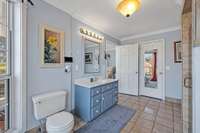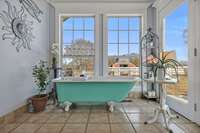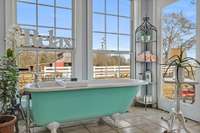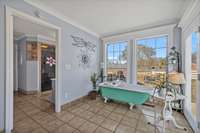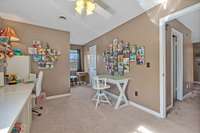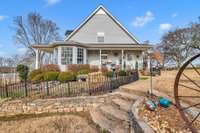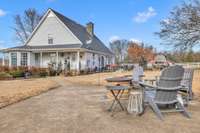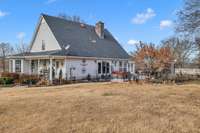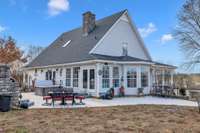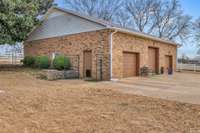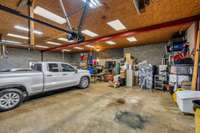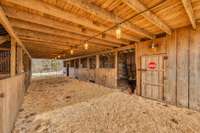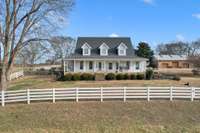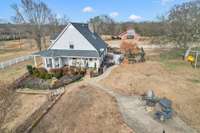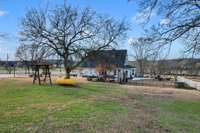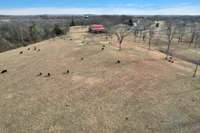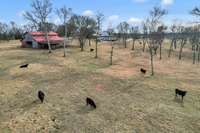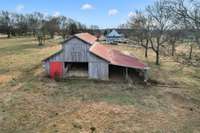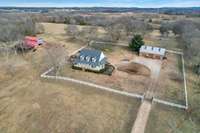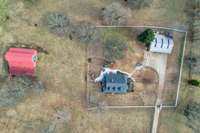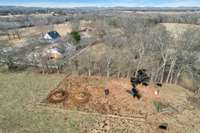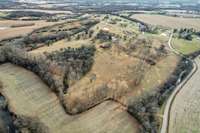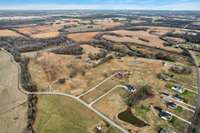$1,395,000 1418 S Cross Bridges Rd - Mount Pleasant, TN 38474
Back on the Market through no fault of the sellers! ! Welcome to your idyllic country retreat! Nestled on approximately 53 sprawling acres of pastoral beauty, this charming home offers a rare opportunity to escape the hustle and bustle of city life. Perfectly suited for those seeking a peaceful and private haven, this property is a harmonious blend of comfortable living, functional spaces, and the allure of a rustic countryside. The possibilities for your own small- scale farming or homesteading dreams are endless on this expansive parcel of land. Come experience the tranquility, space, and potential that this home on 53 acres, complete with fenced areas for cows or horses, 1900 sq ft detached garage, and an 8 stall barn. There is also a 5 acre tract next door available to be added for a possible 2nd home site. Embrace the opportunity to create your own rural retreat and live the life you' ve always dreamed of. Additional Perc sites have been identified.
Directions:From US 43 - Turn right onto S Cross Bridges Rd, then left onto S Cross Bridges Rd and the destination will be on your left.
Details
- MLS#: 2604262
- County: Maury County, TN
- Style: Cape Cod
- Stories: 2.00
- Full Baths: 2
- Half Baths: 1
- Bedrooms: 3
- Built: 1991 / EXIST
- Lot Size: 53.580 ac
Utilities
- Water: Public
- Sewer: Septic Tank
- Cooling: Electric
- Heating: Central
Public Schools
- Elementary: Mt Pleasant Elementary
- Middle/Junior: Mount Pleasant Middle School
- High: Mt Pleasant High School
Property Information
- Constr: Vinyl Siding
- Roof: Shingle
- Floors: Carpet, Laminate, Tile
- Garage: 3 spaces / detached
- Parking Total: 3
- Basement: Crawl Space
- Waterfront: No
- Living: 17x20 / Great Room
- Dining: 12x12 / Formal
- Kitchen: 14x14
- Bed 1: 13x15 / Full Bath
- Bed 2: 10x14
- Bed 3: 12x14
- Bonus: 10x8 / Second Floor
- Patio: Covered Porch, Patio
- Taxes: $2,965
- Features: Barn(s)
Appliances/Misc.
- Fireplaces: 1
- Drapes: Remain
Features
- Dishwasher
Listing Agency
- Office: Exit Truly Home Realty
- Agent: Jessica Graves, Broker
Information is Believed To Be Accurate But Not Guaranteed
Copyright 2024 RealTracs Solutions. All rights reserved.

