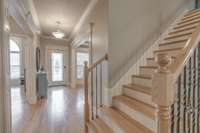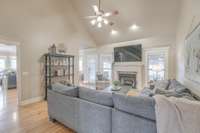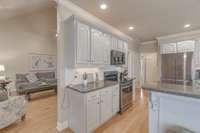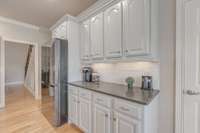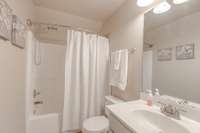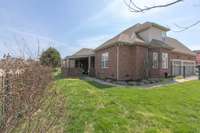$649,000 3515 Geneva Dr - Murfreesboro, TN 37128
This stately all brick home located on 1/ 3 acre corner lot features a 3 car garage and a new roof ( 7/ 24) , sand and stain hardwood floors on main level, 4 large bedrooms, 3 full baths. The large primary bedroom is on the main floor as is bedroom 2. The Award winning floor plan features a great room with large fireplace as well as a hearth room open to kitchen. The kitchen with quartz countertops, under cabinet lighting, and all new stainless appliances make this a chef’s dream. An amazing outdoor space awaits you with wrought iron- style aluminum fencing, extensive landscaping, and a 20x16 covered patio with privacy brick wall. Neighborhood amenities feature large salt water pool, playground, picnic cabanas, dog park and fenced recreation field. Neighborhood sidewalks and a direct walking path from the neighborhood to Salem Elementary. Seller preferred lender, Belinda Arender, with Primus Mortgage will pay 1% of loan amount towards closing costs or other concessions for qualified buyer.
Directions:From I-24 take exit 80 for TN-99 W (New Salem Hwy), Turn left onto St Andrews, Turn left onto Shady Forest Dr, Turn left onto Nature Dr, Turn left onto Geneva Dr
Details
- MLS#: 2634808
- County: Rutherford County, TN
- Subd: Southern Meadows Sec 2
- Stories: 2.00
- Full Baths: 3
- Bedrooms: 4
- Built: 2005 / EXIST
- Lot Size: 0.310 ac
Utilities
- Water: Public
- Sewer: Public Sewer
- Cooling: Central Air
- Heating: Central, Heat Pump
Public Schools
- Elementary: Salem Elementary School
- Middle/Junior: Rockvale Middle School
- High: Rockvale High School
Property Information
- Constr: Brick
- Roof: Shingle
- Floors: Carpet, Finished Wood, Slate, Tile
- Garage: 3 spaces / detached
- Parking Total: 7
- Basement: Crawl Space
- Fence: Back Yard
- Waterfront: No
- Living: 15x18
- Dining: 11x13 / Formal
- Kitchen: 14x23 / Eat- in Kitchen
- Bed 1: 14x15 / Full Bath
- Bed 2: 13x14 / Extra Large Closet
- Bed 3: 13x15 / Extra Large Closet
- Bed 4: 12x13 / Extra Large Closet
- Den: 15x16 / Combination
- Bonus: 14x30 / Over Garage
- Patio: Covered Patio, Covered Porch
- Taxes: $3,101
- Amenities: Park, Playground, Pool, Tennis Court(s), Underground Utilities
- Features: Garage Door Opener
Appliances/Misc.
- Fireplaces: 2
- Drapes: Remain
Features
- Dishwasher
- Disposal
- Dryer
- Microwave
- Refrigerator
- Washer
- Ceiling Fan(s)
- Extra Closets
- Redecorated
- Smart Thermostat
- Walk-In Closet(s)
- Entry Foyer
- Primary Bedroom Main Floor
- High Speed Internet
- Fireplace Insert
- Windows
- Thermostat
- Security System
- Smoke Detector(s)
Listing Agency
- Office: Compass RE - Murfreesboro
- Agent: Lea Anne Bedsole
Information is Believed To Be Accurate But Not Guaranteed
Copyright 2024 RealTracs Solutions. All rights reserved.




