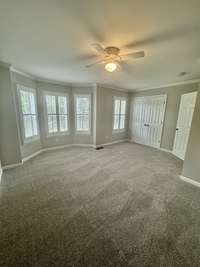$329,900 2 Leftwich Ct - Lebanon, TN 37087
Move In Ready, Low maintenance Townhome with 3 Bed 2. 5 Bath in Gated Community. Living room with beautiful hardwood floors, Formal Dining area, Eat In Kitchen with granite & backsplash, Pantry, & half bath on Main Level. Master Bedroom with large walk in closet, separate tub and shower, 2nd Bedroom with large closet, bath/ tub shower combo on 2nd Level. 3rd Bedroom ( Could be used as Bonus room) with large closet and large storage area on 3rd Level. New Carpet, Fresh Paint, Plantation shutters throughout home. 2 Car Carport Parking. Enjoy the community swimming pool, clubhouse, and walking trails. Exterior Maintenance, Lawn care & Trash Pickup included in HOA
Directions:I-40 East to the Hartman Drive exit. Left go to West Main, Left on Castle Heights then Left into Academy Place, Follow signs to Leftwich Ct, you will park under carport enter from the back patio.
Details
- MLS#: 2705081
- County: Wilson County, TN
- Subd: Academy Place - Leftwich
- Stories: 3.00
- Full Baths: 2
- Half Baths: 1
- Bedrooms: 3
- Built: 2000 / EXIST
Utilities
- Water: Public
- Sewer: Public Sewer
- Cooling: Electric
- Heating: Central, Natural Gas
Public Schools
- Elementary: Coles Ferry Elementary
- Middle/Junior: Walter J. Baird Middle School
- High: Lebanon High School
Property Information
- Constr: Brick, Vinyl Siding
- Roof: Shingle
- Floors: Carpet, Finished Wood, Tile
- Garage: No
- Parking Total: 4
- Basement: Slab
- Fence: Privacy
- Waterfront: No
- Living: 18x14
- Kitchen: 19x10 / Eat- in Kitchen
- Bed 1: 15x14 / Suite
- Bed 2: 15x13 / Bath
- Bed 3: 33x18
- Patio: Covered Patio
- Taxes: $1,572
- Amenities: Fifty Five and Up Community, Clubhouse, Gated, Pool, Trail(s)
Appliances/Misc.
- Fireplaces: 1
- Drapes: Remain
Features
- Dishwasher
- Refrigerator
Listing Agency
- Office: RE/ MAX Choice Properties
- Agent: Steve Jones
- CoListing Office: RE/ MAX Choice Properties
- CoListing Agent: Tracie L. Lackey
Information is Believed To Be Accurate But Not Guaranteed
Copyright 2025 RealTracs Solutions. All rights reserved.




























