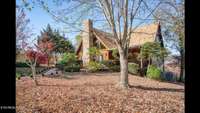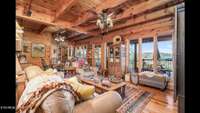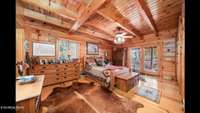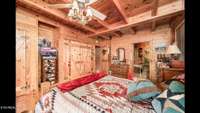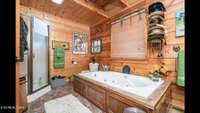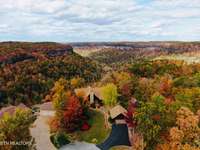$1,150,000 235 Eagle Blf - Jamestown, TN 38556
Who wants to live in a prestigious equestrian community with owners barns, turnouts and over 50 miles of private horse trails. This is a 3500 plus sq feet log cabin with a separate 2 car garage. This lovely cabin has been kept in like new condition and has a 2 million dollar view. There' s a large covered deck where you can sit and have your morning coffee or your afternoon happy hour drink of choice watching the beautiful bluff. The cabin has a large living room with an exquisite tre stone fireplace and large elk horn chandelier . There is a large formal dining room, There is also large kitchen with a eat in bar and custom hickory cabinets. The countertop is stamped copper and has held up like new. Go through the butlers pantry to the large family room that has a large bar area. It leads to the large deck that has brand new rails made with pressure treated wood and powder coated aluminum rods.
Directions:From Jamestown go north for 5.3 miles (R) on hwy 154/Pickett park hwy. Go (L) into Highlands on Grandview way, to (L) on cliffmont to (L) on foxfire trail, then (R) on Eagle Bluff. Sign in front.
Details
- MLS#: 2614243
- County: Fentress County, TN
- Subd: Highlands At Big S Fk Ph I
- Stories: 2.00
- Full Baths: 3
- Half Baths: 1
- Bedrooms: 3
- Built: 2006 / APROX
- Lot Size: 1.300 ac
Utilities
- Water: Public
- Sewer: Septic Tank
- Cooling: Central Air, Other
- Heating: Central
Public Schools
- Elementary: Pine Haven Elementary
- Middle/Junior: Pine Haven Elementary
- High: Clarkrange High School
Property Information
- Constr: Frame, Log
- Floors: Finished Wood
- Garage: 2 spaces / attached
- Parking Total: 2
- Basement: Crawl Space
- Waterfront: No
- Taxes: $1,827
Appliances/Misc.
- Fireplaces: No
- Drapes: Remain
Features
- Trash Compactor
- Dishwasher
- Dryer
- Microwave
- Refrigerator
- Washer
Listing Agency
- Office: Mitchell Real Estate & Auction LLC
- Agent: Glenda Levin
Information is Believed To Be Accurate But Not Guaranteed
Copyright 2024 RealTracs Solutions. All rights reserved.

