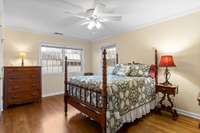$1,500,000 951 Alvin York Highway - Whitwell, TN 37397
WATCH VIDEO: https:// youtu. be/ bVjd_ wocqwI - Desiring a slower pace? Welcome to this stunning 48+/ - acre FARM nestled in the picturesque southern town of Whitwell, TN. This remarkable property is now available for sale after generations of loving care and maximization, featuring level to rolling fenced pastures and beautiful pond. Conveniently located just 30 minutes from Chattanooga and less than 2 hours from Nashville, this opportunity strikes the perfect balance between rural tranquility and accessibility to city amenities. This southern stunner has it all: classic red barn with stalls and storage, pole barn for covered storage, and fenced pastures, historically used for cattle. Add animals with ease, build a vegetable garden, become a beekeeper... the farm lifestyle awaits! A generous size of 4, 326 square feet, this all- brick home is equally expansive as it is comfortable.
Directions:From Downtown Chattanooga: Travel North on Hwy 27, merging onto US-127 N/Signal Mountain Rd. Turn left onto TN-27 W/Suck Creek Rd. In 14.5 miles, turn right onto TN-283 N. Home is on the left in 0.8 miles. Cross through Church parking lot to access driveway.
Details
- MLS#: 2618670
- County: Marion County, TN
- Stories: 3.00
- Full Baths: 3
- Half Baths: 2
- Bedrooms: 6
- Built: 1962 / EXIST
- Lot Size: 48.000 ac
Utilities
- Water: Public
- Sewer: Septic Tank
- Cooling: Central Air, Electric
- Heating: Central, Electric, Natural Gas
Public Schools
- Elementary: Whitwell Elementary
- Middle/Junior: Whitwell Middle School
- High: Whitwell High School
Property Information
- Constr: Other, Brick
- Roof: Other
- Floors: Carpet, Finished Wood, Tile
- Garage: 3 spaces / detached
- Parking Total: 3
- Basement: Finished
- Waterfront: Yes
- View: Mountain(s)
- Kitchen: Eat- in Kitchen
- Taxes: $1,152
- Features: Garage Door Opener
Appliances/Misc.
- Fireplaces: 1
- Drapes: Remain
Features
- Refrigerator
- Microwave
- Dishwasher
- Central Vacuum
- Open Floorplan
- Walk-In Closet(s)
- Primary Bedroom Main Floor
- Smoke Detector(s)
Listing Agency
- Office: Greater Downtown Realty dba Keller Williams Realty
- Agent: Todd Henon
- CoListing Office: Greater Downtown Realty dba Keller Williams Realty
- CoListing Agent: Rhey Houston
Information is Believed To Be Accurate But Not Guaranteed
Copyright 2024 RealTracs Solutions. All rights reserved.
























































