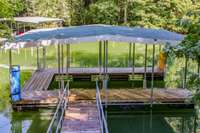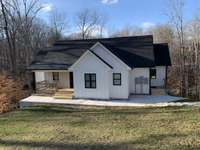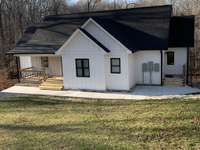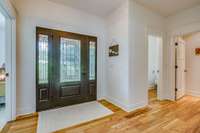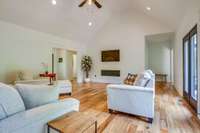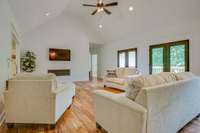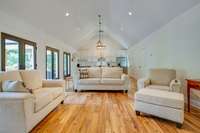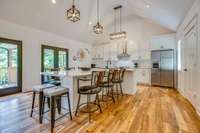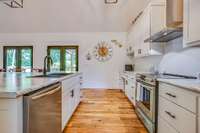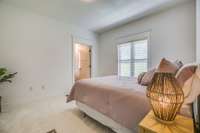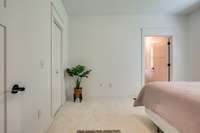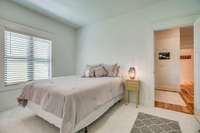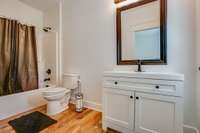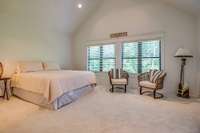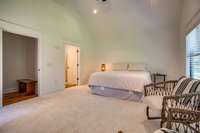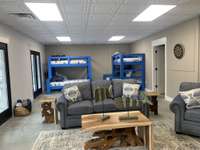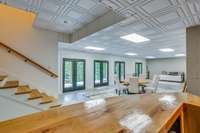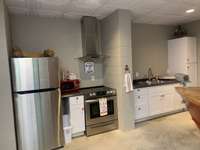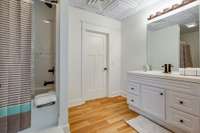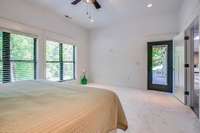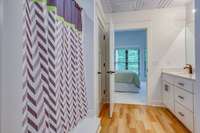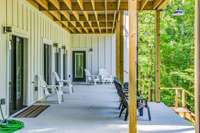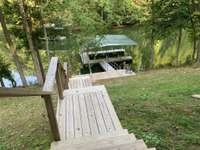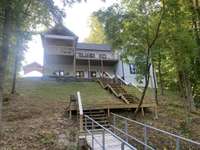$1,229,000 409 Dry Creek Ln - Winchester, TN 37398
Great for permanent lake front living, vacation home and/ or to VRBO it! ! The ultimate lake home.. . Two Master Bedroom en suites overlooking the lake, two kitchens, 4 1/ 2 bathrooms, potential for two more bedrooms with their own bathrooms, glass galore, spacious recreation room with its own kitchen ( refrigerator remains and the bunk beds) , two hot water heaters, lots of decking/ patio overlooking the lake, easy walk to the covered boat dock ( about 40 steps!) . Septic permit is for two bedrooms, home built for three with an extra room that could be a fourth bedroom. All have bathrooms. If needed, $ 10, 000 " Housing Allowance. " 2006 Bennington Pontoon Boat - $ 13, 900. Ideally located close to Marinas, the State Park and golf courses.
Directions:From the Square, take Hwy 50W to Dripping Springs Rd. Turn right and take right fork into Dry Creek Estates. Lake home on left.
Details
- MLS#: 2620040
- County: Franklin County, TN
- Subd: Dry Creek Estates
- Style: Contemporary
- Stories: 2.00
- Full Baths: 4
- Half Baths: 1
- Bedrooms: 2
- Built: 2021 / EXIST
- Lot Size: 1.070 ac
Utilities
- Water: Public
- Sewer: Septic Tank
- Cooling: Central Air, Electric
- Heating: Central, Electric
Public Schools
- Elementary: Broadview Elementary
- Middle/Junior: South Middle School
- High: Franklin Co High School
Property Information
- Constr: Hardboard Siding
- Roof: Shingle
- Floors: Carpet, Concrete, Finished Wood, Tile
- Garage: No
- Parking Total: 1
- Basement: Finished
- Waterfront: Yes
- View: Lake, Water
- Living: 17x20 / Great Room
- Kitchen: 17x17
- Bed 1: 14x18 / Walk- In Closet( s)
- Bed 2: 14x18 / Walk- In Closet( s)
- Bonus: 17x43 / Basement Level
- Patio: Covered Deck, Covered Patio, Covered Porch, Deck
- Taxes: $3,649
- Amenities: Boat Dock, Underground Utilities
- Features: Boat Slip
Appliances/Misc.
- Fireplaces: 1
- Drapes: Remain
Features
- Ice Maker
- Refrigerator
- Ceiling Fan(s)
- In-Law Floorplan
- Storage
- Walk-In Closet(s)
- Windows
- Smoke Detector(s)
Listing Agency
- Office: Sam Hatfield Realty, Inc.
- Agent: Mike Maxon
Information is Believed To Be Accurate But Not Guaranteed
Copyright 2024 RealTracs Solutions. All rights reserved.

