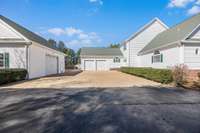$699,000 550 Hurley Schoolhouse Rd - Ramer, TN 38367
This exquisite 4- bedroom, 4- bathroom Plantation Style residence sprawls across 6. 09 acres, featuring impressive Greek columns & ownership of half the adjacent lake. Two downstairs master suites boast luxurious amenities like tiled baths with jacuzzi tubs. Thekitchen is a culinary haven with granite counters, extensive cabinets, dual cook- tops, & more. The expansive great- roomdownstairs boasts hardwood floors, a fireplace, built- in bookcases, & a bay window breakfast nook. A hardwood staircase withcurved railings leads to a balcony overlooking the well- manicured lawn. Two guest bedrooms upstairs share a full bath behinddouble- French doors. Outside, the property dazzles with an attached garage, a deck, and a spacious 12' x80' workshop/ garagewith a concrete patio. Additionally, a separate 2- bedroom guest house sits at the rear, offering lake views, a paved driveway, anattached carport, & a front concrete patio. This is a wonderful retreat for any family!
Directions:From the intersection of US-45 and TN-57 Turn onto TN-57 W In 4.4 mi Turn left onto TN-234 S/Chewalla Rd In 2.8 mi Turn right ontoHurley School House Rd in .06 mi Destination will be on the left 550 Hurley School House Rd Ramer, TN 38367
Details
- MLS#: 2621287
- County: McNairy County, TN
- Style: Traditional
- Stories: 2.00
- Full Baths: 4
- Bedrooms: 4
- Built: 1997 / APROX
- Lot Size: 6.090 ac
Utilities
- Water: Public
- Sewer: Septic Tank
- Cooling: Central Air
- Heating: Electric
Public Schools
- Elementary: Ramer Elementary
- Middle/Junior: Selmer Middle School
- High: McNairy Central High School
Property Information
- Constr: Vinyl Siding
- Roof: Shingle
- Floors: Finished Wood, Tile
- Garage: 4 spaces / attached
- Parking Total: 4
- Basement: Other
- Waterfront: No
- View: Water
- Living: 20x24 / Great Room
- Kitchen: 15x16
- Bed 1: 17x27 / Suite
- Bed 2: 17x27 / Walk- In Closet( s)
- Bed 3: 15x20 / Walk- In Closet( s)
- Bed 4: 15x20 / Walk- In Closet( s)
- Patio: Covered Porch, Deck
- Taxes: $4,047
- Features: Garage Door Opener, Carriage/Guest House, Storage
Appliances/Misc.
- Fireplaces: 1
- Drapes: Remain
Features
- Dishwasher
- Refrigerator
- High Ceilings
- In-Law Floorplan
- Storage
- Walk-In Closet(s)
- High Speed Internet
- Security System
- Smoke Detector(s)
Listing Agency
- Office: United Country McIver Land & Realty, LLC
- Agent: Harold ( Hal) Thomas McIver
Information is Believed To Be Accurate But Not Guaranteed
Copyright 2024 RealTracs Solutions. All rights reserved.



















































