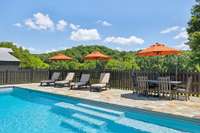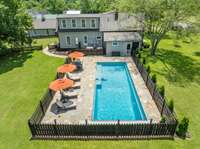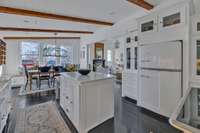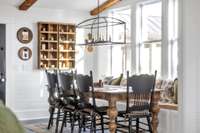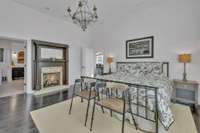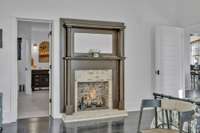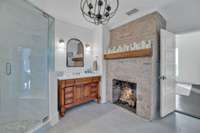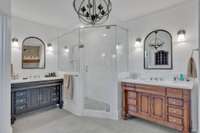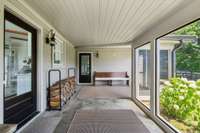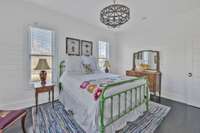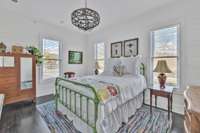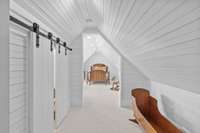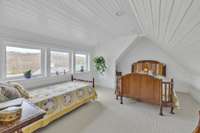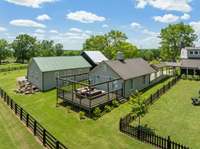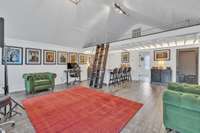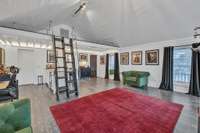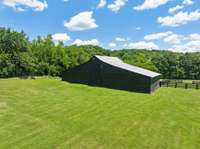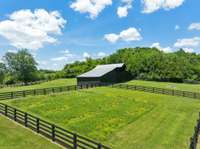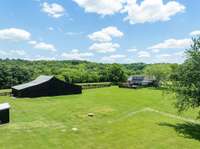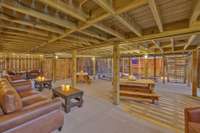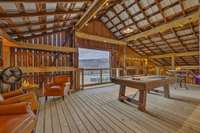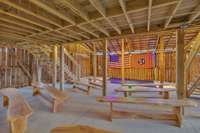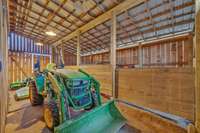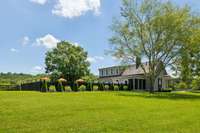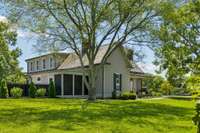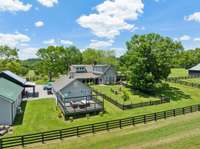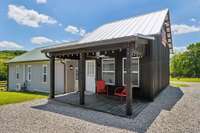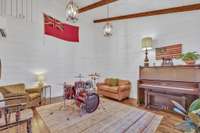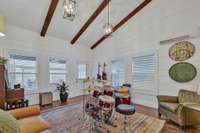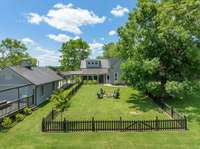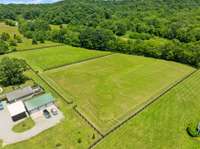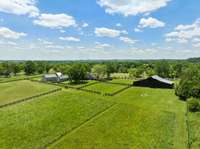$3,550,000 1990 Dr Robinson Rd - Spring Hill, TN 37174
Price Improvement! Williamson County Historically renovated 125 year old farmhouse 5 minutes to 840 and only 25 minutes to downtown Franklin. Situated on 16. 5 acres, the home exudes historic charm while offering modern amenities. The current homeowners have meticulously continued the preservation by updating the kitchen, master bathroom, master closet & adding a bonus room. The original barn has been structurally renovated / transformed into a full entertainment venue! A fantastic guest house shadows the main house. There is a 3rd building perfect for a music/ recording studio. A custom salt water heated pool, separate 3 car climate- controlled garage, newly dug well, whole- house back- up generator, out door 8 person storm shelter, shooting range, 2 horse stalls, fenced pastures, and wooded hills with private riding/ hiking trails make this enchanting property a must see one of a kind. Agent must be present to show. Buyer( s)/ Buyer( s) agent to verify all pertinent information.
Directions:From Nashville; 65 South to 840 West; Exit Carters Creek Pike; Go West then turn Left on Popes Chapel Rd. (next to Huffs Grocery) go 2 miles to the left ontoDr. Robinson Rd- Home /Farm is on the left.
Details
- MLS#: 2660692
- County: Williamson County, TN
- Stories: 2.00
- Full Baths: 2
- Half Baths: 1
- Bedrooms: 3
- Built: 1900 / EXIST
- Lot Size: 16.500 ac
Utilities
- Water: Well
- Sewer: Septic Tank
- Cooling: Central Air
- Heating: Central
Public Schools
- Elementary: Heritage Elementary
- Middle/Junior: Heritage Middle School
- High: Independence High School
Property Information
- Constr: Hardboard Siding
- Roof: Metal
- Floors: Finished Wood, Tile
- Garage: 3 spaces / detached
- Parking Total: 3
- Basement: Crawl Space
- Fence: Full
- Waterfront: No
- View: Valley
- Living: 16x25 / Combination
- Dining: 16x12 / Combination
- Kitchen: 14x19
- Bed 1: 16x14
- Bed 2: 16x17
- Bed 3: 11x12
- Den: 16x25
- Patio: Covered Porch, Deck, Screened Patio
- Taxes: $3,551
Appliances/Misc.
- Fireplaces: 3
- Drapes: Remain
- Pool: In Ground
Features
- Dishwasher
- Refrigerator
- In-Law Floorplan
- Walk-In Closet(s)
- Instant Hot Water Disp
- Windows
- Spray Foam Insulation
- Tankless Water Heater
- Security Gate
- Security System
- Smoke Detector(s)
Listing Agency
- Office: Corcoran Reverie
- Agent: Mike Bonagura
Information is Believed To Be Accurate But Not Guaranteed
Copyright 2024 RealTracs Solutions. All rights reserved.


