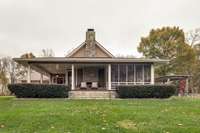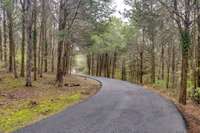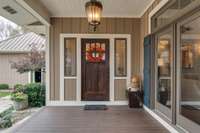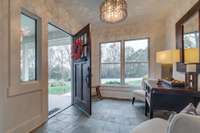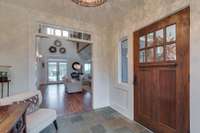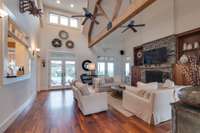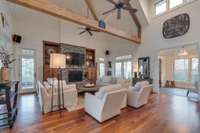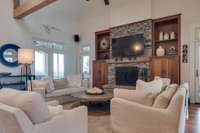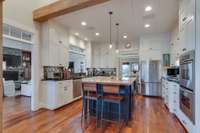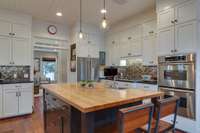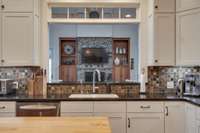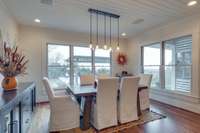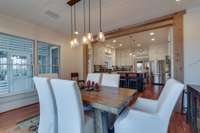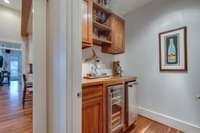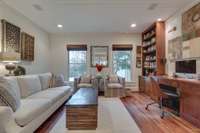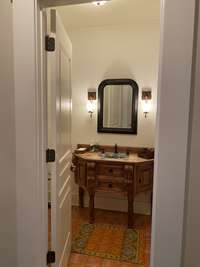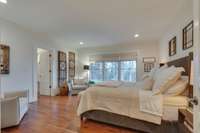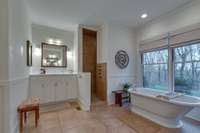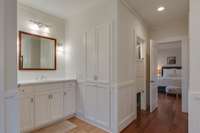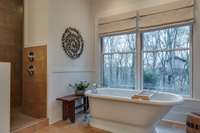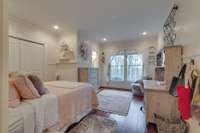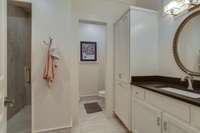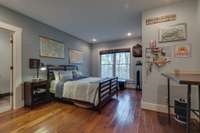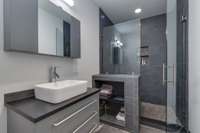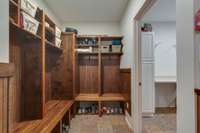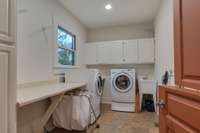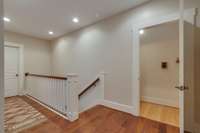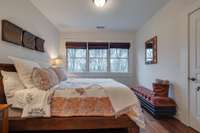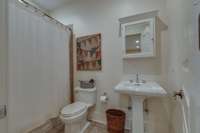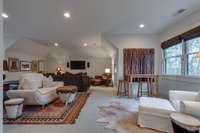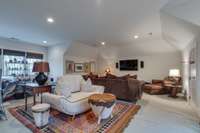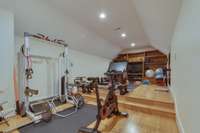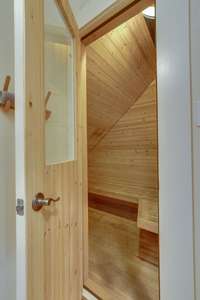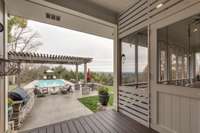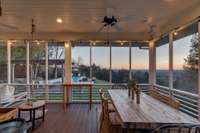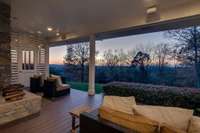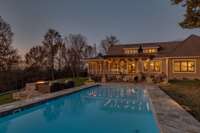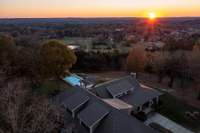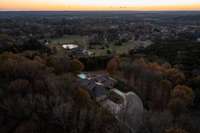$1,650,000 45 Boulder Trl - Fayetteville, TN 37334
Stunning contemporary farmhouse is set in seclusion amid 43 rolling, wooded acres. Custom designed for this exact spot to enjoy the gorgeous hilltop views from within the home as well as the extended exterior living spaces! Perfect place to enjoy family life and to entertain your friends! Upscale rustic architectural touches and timeless finishes provide a warm and relaxing ambience. 4797 sq ft 4BR/ 4. 5BA . Custom walnut floors, built- ins throughout, 2 wood- burning fireplaces, one in living room and another on porch, oversized garage, lots of walk- in storage, and sauna room. Inground pool and hot tub set to enjoy the views, and the gorgeous pool can be viewed centrally from the indoor living areas. If measurements are important please verify.
Directions:From Fayetteville Square take 431 N . Right onto Boulder Trail.
Details
- MLS#: 2626451
- County: Lincoln County, TN
- Subd: metes and bounds
- Stories: 2.00
- Full Baths: 4
- Half Baths: 1
- Bedrooms: 4
- Built: 2003 / EXIST
- Lot Size: 43.000 ac
Utilities
- Water: Public
- Sewer: Septic Tank
- Cooling: Central Air, Electric
- Heating: Central, Natural Gas
Public Schools
- Elementary: Unity School
- Middle/Junior: Unity School
- High: Lincoln County High School
Property Information
- Constr: Hardboard Siding
- Roof: Standing Seam Steel
- Floors: Carpet, Finished Wood, Slate, Tile
- Garage: 2 spaces / attached
- Parking Total: 2
- Basement: Crawl Space
- Waterfront: No
- View: Valley, City
- Living: 22x21
- Dining: 15x12
- Kitchen: 17x15 / Pantry
- Bed 1: 16x15 / Suite
- Bed 2: 16x12 / Bath
- Bed 3: 16x12 / Bath
- Bed 4: 12x11
- Den: 21x15 / Separate
- Patio: Covered Porch, Patio, Screened Deck
- Taxes: $3,114
- Features: Garage Door Opener, Gas Grill
Appliances/Misc.
- Fireplaces: 2
- Drapes: Remain
- Pool: In Ground
Features
- Dishwasher
- Ice Maker
- Refrigerator
- Ceiling Fan(s)
- Extra Closets
- Storage
- Walk-In Closet(s)
- Entry Foyer
- Security System
- Smoke Detector(s)
Listing Agency
- Office: BMA Properties
- Agent: Kaila Hampton Gentry
Information is Believed To Be Accurate But Not Guaranteed
Copyright 2024 RealTracs Solutions. All rights reserved.


