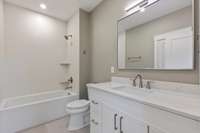$710,000 2001 Straightway Ave - Nashville, TN 37206
Welcome to this stunning custom built 3 bedroom, 2. 5 bathroom home, nestled in one of East Nashville’s most sought after neighborhoods. This brand new construction is packed with high end finishes and thoughtful upgrades, offering both style and comfort. Step inside to be greeted by beautiful white oak flooring that flows throughout the main living areas. The home’s open concept design features an upgraded kitchen, boasting premium cabinets, sleek hardware, quartz countertops, and high end appliances, perfect for both everyday living and entertaining. Large windows with custom white oak accents bathe the home in natural light, creating a warm and inviting atmosphere. Custom closets are in every bedroom offering tons of storage. The home’s encapsulated crawlspace with a built in dehumidifier ensures a healthy and dry environment, while spray foam insulation in the roof deck and crawlspace keeps energy costs low. Don’t miss the opportunity to make this stunning home your own!
Directions:I-65, get off at the Shelby Exit, left on 5th, right on Main Street, right on Eastland, Left on Scott, 2001 Straightway Ave will be on your right near the corner of Scott and Straightway
Details
- MLS#: 2744812
- County: Davidson County, TN
- Stories: 2.00
- Full Baths: 2
- Half Baths: 1
- Bedrooms: 3
- Built: 2024 / NEW
- Lot Size: 0.070 ac
Utilities
- Water: Public
- Sewer: Public Sewer
- Cooling: Central Air, Electric
- Heating: Central, Electric
Public Schools
- Elementary: Inglewood Elementary
- Middle/Junior: Isaac Litton Middle
- High: Stratford STEM Magnet School Upper Campus
Property Information
- Constr: Fiber Cement
- Roof: Asphalt
- Floors: Finished Wood
- Garage: No
- Basement: Crawl Space
- Waterfront: No
- Living: 18x16 / Combination
- Dining: 9x11
- Kitchen: 16x12
- Bed 1: 14x15 / Suite
- Bed 2: 12x14 / Extra Large Closet
- Bed 3: 12x14 / Extra Large Closet
- Patio: Covered Porch
- Taxes: $1,139
Appliances/Misc.
- Fireplaces: No
- Drapes: Remain
Features
- Kitchen Island
- Spray Foam Insulation
Listing Agency
- Office: Benchmark Realty, LLC
- Agent: Shira Sturm
Information is Believed To Be Accurate But Not Guaranteed
Copyright 2024 RealTracs Solutions. All rights reserved.



























