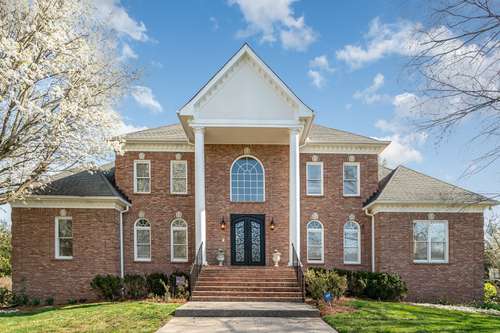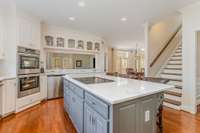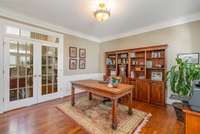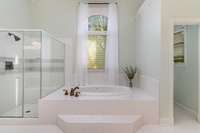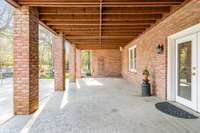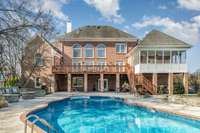$1,850,000 9196 Brushboro Dr - Brentwood, TN 37027
Spacious and Stately Brentmeade house w/ pool! Updated kitchen, beautiful hardwoods and new roof being installed. Great entertaining house with large living spaces. Perfect for your large family with primary on main, 3 bedrooms up and a fabulous walk out basement area with an additional bedroom/ full bath, rec and billiards room. Lower level would make an excellent teen hangout or mother in law area. Separate office. Screened porch and huge sundeck overlooking pool. Award winning Brentwood High school district w/ close proximity to I- 65 for easy commutes.
Directions:I-65 South. Exit Concord Road (Left off of exit). Left on Jones Parkway. Right on 2nd Hunterboro, Right on Brushboro.
Details
- MLS#: 2632794
- County: Williamson County, TN
- Subd: Brentmeade Est Sec 13
- Stories: 2.00
- Full Baths: 4
- Half Baths: 1
- Bedrooms: 5
- Built: 1995 / APROX
- Lot Size: 0.860 ac
Utilities
- Water: Public
- Sewer: Public Sewer
- Cooling: Central Air
- Heating: Central
Public Schools
- Elementary: Edmondson Elementary
- Middle/Junior: Brentwood Middle School
- High: Brentwood High School
Property Information
- Constr: Brick
- Roof: Shingle
- Floors: Carpet, Finished Wood, Tile
- Garage: 3 spaces / detached
- Parking Total: 3
- Basement: Finished
- Fence: Back Yard
- Waterfront: No
- Living: 30x17 / Great Room
- Dining: 15x13 / Separate
- Kitchen: 22x14
- Bed 1: 19x16 / Suite
- Bed 2: 14x13 / Bath
- Bed 3: 14x13 / Bath
- Bed 4: 13x13 / Bath
- Den: 19x15 / Separate
- Bonus: 29x17 / Basement Level
- Patio: Deck, Screened Patio
- Taxes: $5,654
- Features: Balcony, Garage Door Opener
Appliances/Misc.
- Fireplaces: 2
- Drapes: Remain
- Pool: In Ground
Features
- Dishwasher
- Disposal
- Microwave
- Refrigerator
- Ceiling Fan(s)
- Entry Foyer
- Extra Closets
- High Ceilings
- Pantry
- Storage
- Walk-In Closet(s)
- Primary Bedroom Main Floor
- Kitchen Island
Listing Agency
- Office: Pilkerton Realtors
- Agent: Regina Smith
Information is Believed To Be Accurate But Not Guaranteed
Copyright 2024 RealTracs Solutions. All rights reserved.
