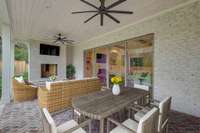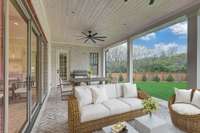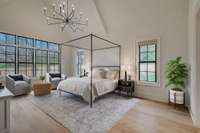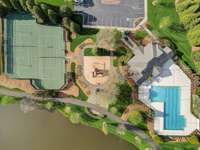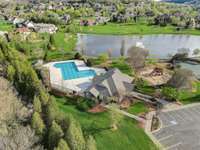$3,890,000 910 Sunset Ridge Dr - Franklin, TN 37069
Beautiful 2023 NEW Construction & Improved in 2024* 1. 3 level acres* Sundrenched home! 10' ceilings* Striking kitchen with waterfall Quartz island* Thermador 6- eye gas stove + DBL ovens, Bosch dishwasher, Thermador refrigerator, Sharp drawer microwave, KitchenAid icemaker* Coffee bar* Banquette seating breakfast room* Wonderful prep kitchen featuring 2nd KitchenAid dishwasher & 2nd refrigerator + drop zone* Best walk- in pantry on the market! Zephyr beverage refrigerator* Wet bar* Expansive Great Room~ Beamed ceiling & bookcases flanking gas log fireplace* Temperature- controlled wine room* Large office featuring glass doors & built- ins* 2 main level bedrooms including the owner' s suite* Vaulted ceiling primary bedroom* Boutique- style walk- in closet with dressing island* Covered brick back porch w/ 2nd FP* Irrigation* Privacy fenced* 3 Car Garage + epoxy flooring*
Directions:Hillsboro Rd S, L Berrys Chapel Rd, L into Legends Ridge, L Legends Crest Drive, L Sunset Ridge Drive***Your future home is on the right***
Details
- MLS#: 2642069
- County: Williamson County, TN
- Subd: Legends Ridge
- Stories: 2.00
- Full Baths: 6
- Half Baths: 3
- Bedrooms: 6
- Built: 2023 / APROX
- Lot Size: 1.300 ac
Utilities
- Water: Public
- Sewer: Public Sewer
- Cooling: Central Air, Electric
- Heating: Central, Natural Gas
Public Schools
- Elementary: Walnut Grove Elementary
- Middle/Junior: Grassland Middle School
- High: Franklin High School
Property Information
- Constr: Brick
- Roof: Shingle
- Floors: Carpet, Finished Wood, Tile
- Garage: 3 spaces / detached
- Parking Total: 9
- Basement: Crawl Space
- Fence: Privacy
- Waterfront: No
- Living: 29x21 / Great Room
- Dining: 19x12 / Formal
- Kitchen: 22x13
- Bed 1: 23x16 / Full Bath
- Bed 2: 19x12 / Bath
- Bed 3: 17x14 / Bath
- Bed 4: 16x13 / Bath
- Den: 15x13 / Bookcases
- Bonus: 28x19 / Second Floor
- Patio: Covered Patio, Covered Porch
- Taxes: $7,463
- Amenities: Clubhouse, Fitness Center, Playground, Pool, Tennis Court(s)
- Features: Garage Door Opener
Appliances/Misc.
- Fireplaces: 2
- Drapes: Remain
Features
- Dishwasher
- Disposal
- Ice Maker
- Microwave
- Refrigerator
- Ceiling Fan(s)
- Entry Foyer
- Pantry
- Walk-In Closet(s)
- Primary Bedroom Main Floor
- Kitchen Island
- Tankless Water Heater
- Security System
- Smoke Detector(s)
Listing Agency
- Office: Fridrich & Clark Realty
- Agent: Richard F Bryan
Information is Believed To Be Accurate But Not Guaranteed
Copyright 2024 RealTracs Solutions. All rights reserved.

























