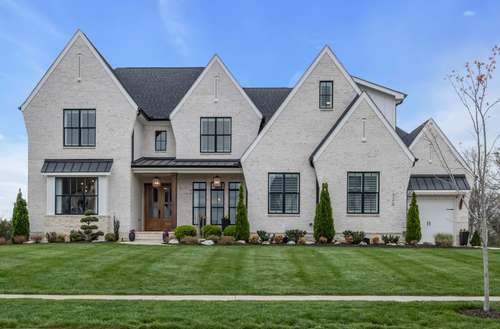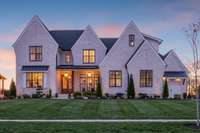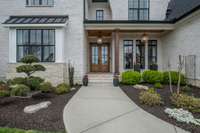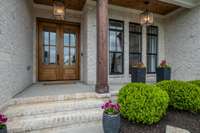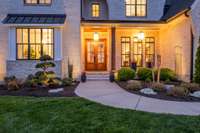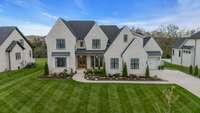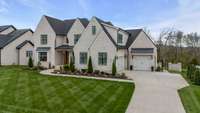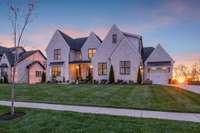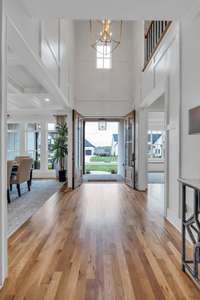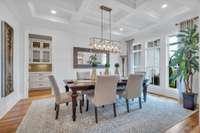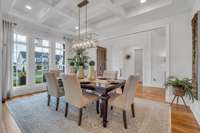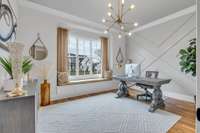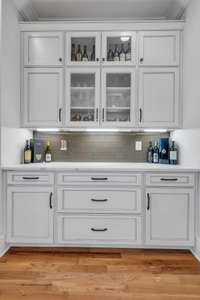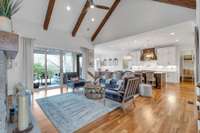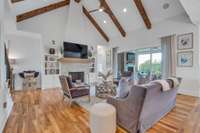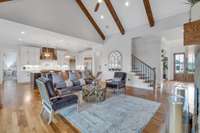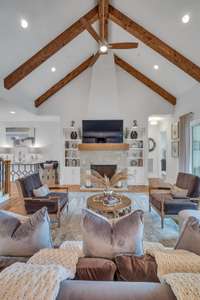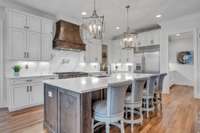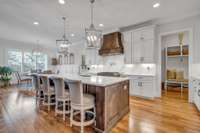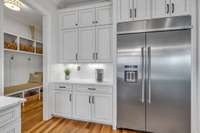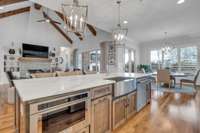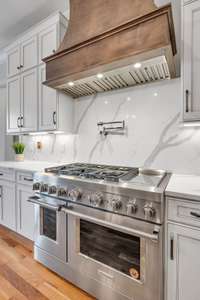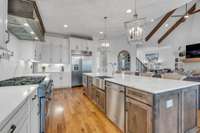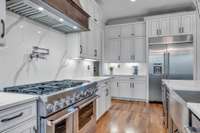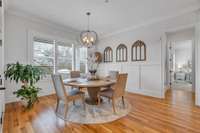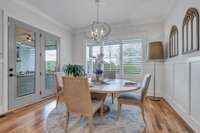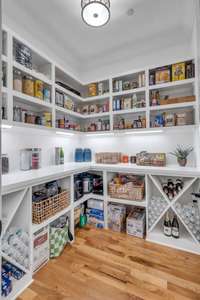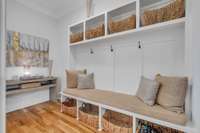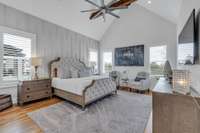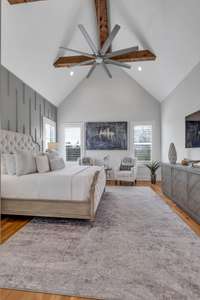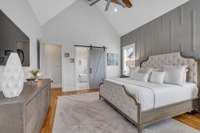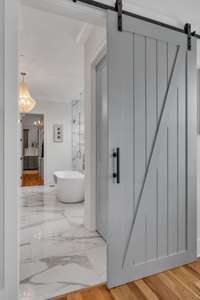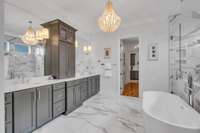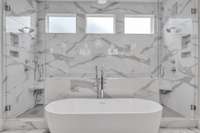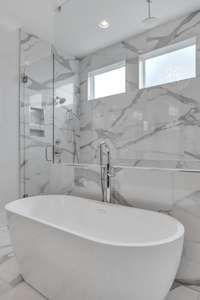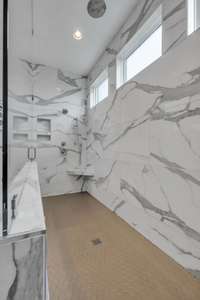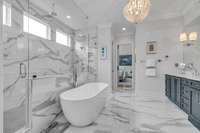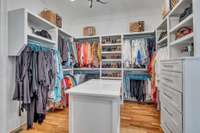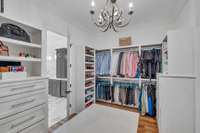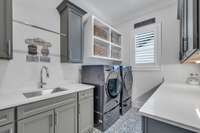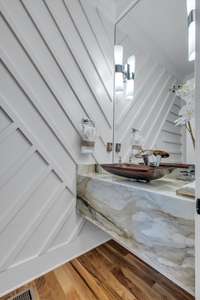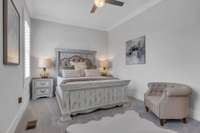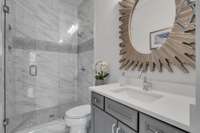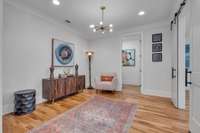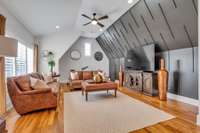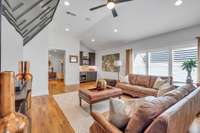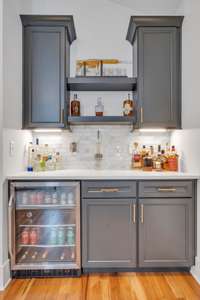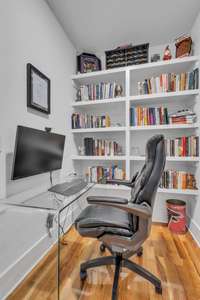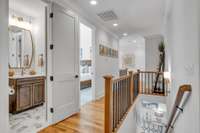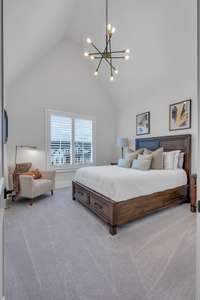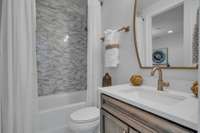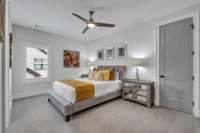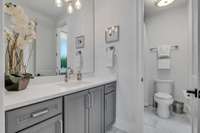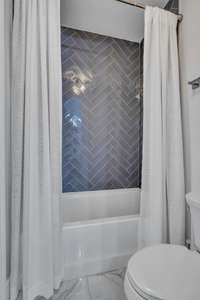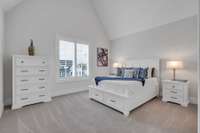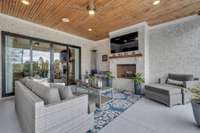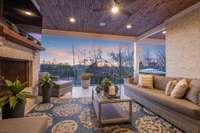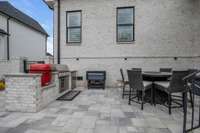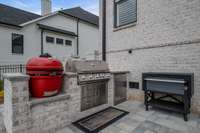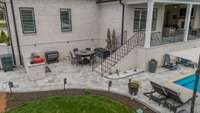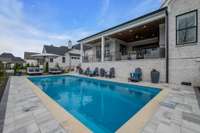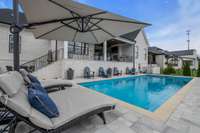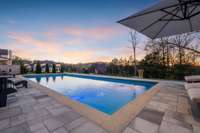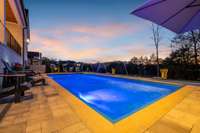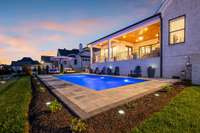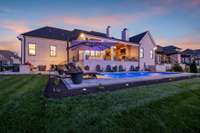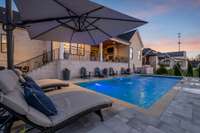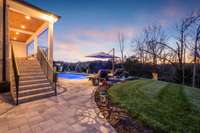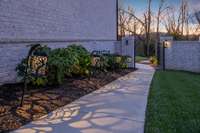$1,850,000 120 Dylan Woods Dr - Nolensville, TN 37135
Stunning Custom Home with Pool on a Premium Lot in Dylan Woods. This location is next to the Nolensville / Brentwood border. High end finishes. Sand & Finish Hardwood flooring in main living areas, primary suite, bonus room & stairs. Custom wood shutters. Custom wood shelving in all closets, pantry, laundry, mudroom. Vaulted ceilings w/ wood beams & large sliding doors open to the covered porch. Designer kitchen w/ 48' KitchenAid 6 Burner w/ Grill commercial range w/ Double oven, Quartz countertop & full backsplash, Oversized Quartz Island w/ seating, large walk- in pantry. Luxury Primary Suite w/ Vaulted Ceiling & wood beams, Custom designed closet w/ island, Oversized Master shower w/ 24x48 Porcelain slabs, Double head shower w/ rainfall shower head, Free standing Jetted Tub. Heated Salt Water Pool w/ water features ( lounge ledge to 6. 5ft) , Limestone Coping, Belgard decking, 16 zone irrigation system, Epoxy garage floors & back porch. Immaculate home w/ no pets or shoes worn inside.
Directions:From I65 exit Concord Rd, go East, Drive approx 5 miles and right onto Sunset Rd, Turn Left on Waller Rd, Right onto Maxwell Rd, Right onto Dylan Woods Dr. Home will be on the right.
Details
- MLS#: 2640000
- County: Williamson County, TN
- Subd: Dylan Woods
- Stories: 2.00
- Full Baths: 4
- Half Baths: 1
- Bedrooms: 5
- Built: 2021 / EXIST
- Lot Size: 0.450 ac
Utilities
- Water: Public
- Sewer: Public Sewer
- Cooling: Central Air, Electric
- Heating: Central, Natural Gas
Public Schools
- Elementary: Nolensville Elementary
- Middle/Junior: Mill Creek Middle School
- High: Nolensville High School
Property Information
- Constr: Brick
- Floors: Carpet, Finished Wood, Tile
- Garage: 3 spaces / attached
- Parking Total: 3
- Basement: Crawl Space
- Fence: Back Yard
- Waterfront: No
- Living: 18x19 / Great Room
- Dining: 17x12 / Formal
- Kitchen: 15x13 / Pantry
- Bed 1: 17x15 / Suite
- Bed 2: 15x11 / Bath
- Bed 3: 16x11 / Bath
- Bed 4: 15x13 / Bath
- Den: 15x11 / Separate
- Bonus: 25x15 / Second Floor
- Patio: Covered Patio, Covered Porch, Patio
- Taxes: $6,102
- Features: Garage Door Opener, Gas Grill, Smart Camera(s)/Recording, Smart Irrigation, Irrigation System
Appliances/Misc.
- Fireplaces: 2
- Drapes: Remain
- Pool: In Ground
Features
- Dishwasher
- Disposal
- Microwave
- Refrigerator
- Ceiling Fan(s)
- Entry Foyer
- Extra Closets
- High Ceilings
- Pantry
- Smart Camera(s)/Recording
- Smart Thermostat
- Storage
- Walk-In Closet(s)
- Primary Bedroom Main Floor
- Windows
- Thermostat
- Tankless Water Heater
- Fire Alarm
- Security System
- Smoke Detector(s)
Listing Agency
- Office: PARKS
- Agent: Krista Jameson
Information is Believed To Be Accurate But Not Guaranteed
Copyright 2024 RealTracs Solutions. All rights reserved.
