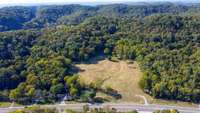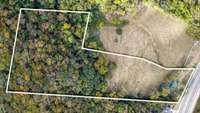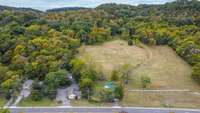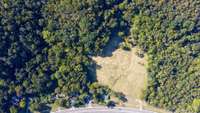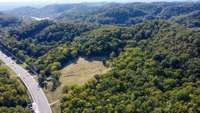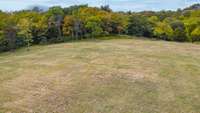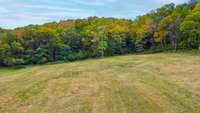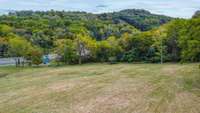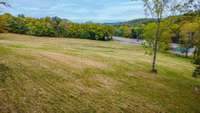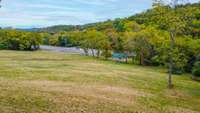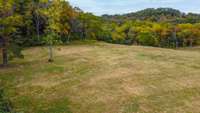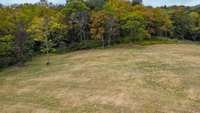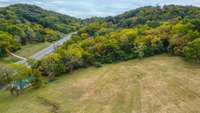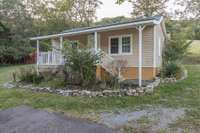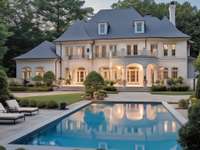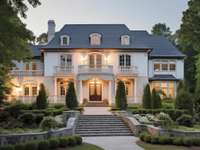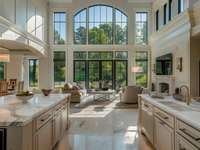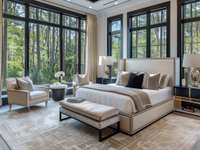$2,150,000 1447 Franklin Rd - Brentwood, TN 37027
Build your luxury Dream Home on this beautiful 9 Acre natural oasis in Brentwood, Williamson County. The existing cottage house by the road has been grandfathered in under it' s current AR zoning, so you get 2 homesite opportunities for the price of 1. Use the cottage for staging during construction, a rental, or future guest house with improvements. Public water, sewer, electric, and gas all available on- site. Close to the interstate, retail, restaurants, and shopping, it provides the perfect blend of convenience and tranquility. Custom Build- to- suit homesite backs up to a lush forest and is tucked up off the road for privacy with beautiful views of Middle TN' s rolling hills. No HOA, you have the ultimate freedom to design and customize your dream estate. Survey shows up to date parcel land outline and ideal buildable area. Renderings show possible home design potential.
Directions:From I-65S take exit 71 to merge onto TN-253 W/Concord Rd toward Brentwood. Turn Left onto Franklin Rd heading South. Property will be on the right with open space and fence right before driveway. Driveway has a gate.
Details
- MLS#: 2639572
- County: Williamson County, TN
- Style: Cottage
- Stories: 1.00
- Full Baths: 2
- Bedrooms: 3
- Built: 1940 / EXIST
- Lot Size: 9.290 ac
Utilities
- Water: Public
- Sewer: Septic Tank
- Cooling: Central Air
- Heating: Central
Public Schools
- Elementary: Scales Elementary
- Middle/Junior: Brentwood Middle School
- High: Brentwood High School
Property Information
- Constr: Vinyl Siding
- Roof: Aluminum
- Floors: Finished Wood, Tile
- Garage: No
- Parking Total: 2
- Basement: Crawl Space
- Waterfront: No
- View: Bluff, Valley
- Living: 12x16
- Kitchen: 14x16 / Pantry
- Bed 1: 13x11
- Bed 2: 12x12
- Bed 3: 19x10
- Den: 27x12
- Patio: Covered Porch
- Taxes: $6,196
- Features: Barn(s)
Appliances/Misc.
- Fireplaces: No
- Drapes: Remain
Features
- Dishwasher
- Refrigerator
- Ceiling Fan(s)
- Entry Foyer
- High Ceilings
- High Speed Internet
- Security Gate
- Security System
Listing Agency
- Office: Southern Athena
- Agent: Elizabeth Gatlin
Information is Believed To Be Accurate But Not Guaranteed
Copyright 2024 RealTracs Solutions. All rights reserved.

