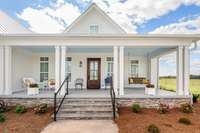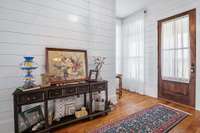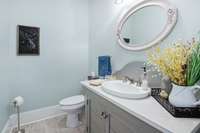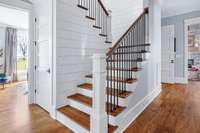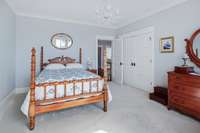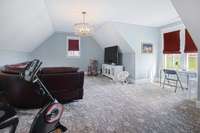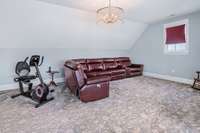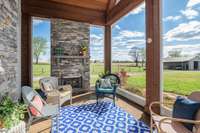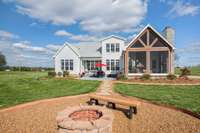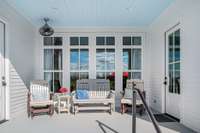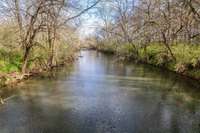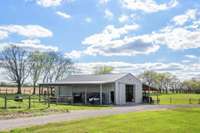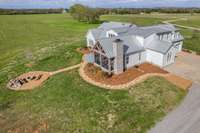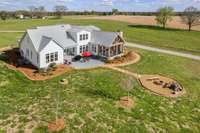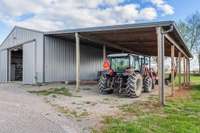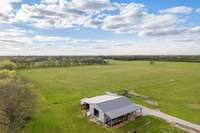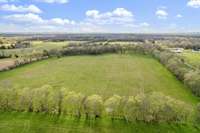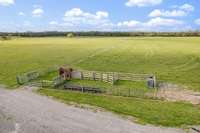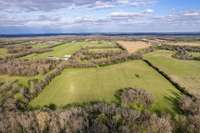$4,000,000 3130 Nashville Hwy - Lewisburg, TN 37091
Luxurious custom " Paul Varney" construction modern Farmhouse nestled on 104+/ - acres of pasture land, majestic hardwoods and boasting over 3/ 4 mile of East Rock Creek frontage. The concrete driveway leads to your new dream home! Attention to detail shows in every room and was designed for entertaining in mind. A chef' s dream kitchen awaits with quartz countertops, custom cabinets, double oven, induction cooktop, ss appliances, walk in pantry and all Ferguson lighting and plumbing. Hardwood floors, 10' ceilings, shiplap, separate dining area, den with cathedral ceiling, home office, screened- in porch with fireplace, large bonus room upstairs, elevator, underground propane tank. Perfect for horses, cows and livestock. Property is fenced & cross- fenced. There is a 32x48 Metal Barn with concrete flooring that provides ample space for storage or workshop needs. Cozy up to the massive fireplaces or custom firepit after a long day. This home has it all!!
Directions:From Nashville, take I65 South to exit 46. Take Hwy 99 East for approximately 12.3 miles. Take a right on 31A and go 5.1 miles. Property will be on the right.
Details
- MLS#: 2640458
- County: Marshall County, TN
- Style: Traditional
- Stories: 2.00
- Full Baths: 2
- Half Baths: 1
- Bedrooms: 3
- Built: 2017 / EXIST
- Lot Size: 104.310 ac
Utilities
- Water: Private
- Sewer: Septic Tank
- Cooling: Central Air, Electric
- Heating: Propane
Public Schools
- Elementary: Chapel Hill Elementary
- Middle/Junior: Chapel Hill ( K- 3)/ Delk Henson ( 4- 6)
- High: Forrest School
Property Information
- Constr: Hardboard Siding
- Roof: Metal
- Floors: Carpet, Finished Wood, Tile
- Garage: 2 spaces / detached
- Parking Total: 6
- Basement: Crawl Space
- Fence: Partial
- Waterfront: No
- View: Water
- Living: 18x17 / Formal
- Dining: 14x14 / Formal
- Kitchen: 24x19
- Bed 1: 20x15 / Suite
- Bed 2: 12x12 / Walk- In Closet( s)
- Bed 3: 13x12 / Walk- In Closet( s)
- Den: 15x12 / Separate
- Bonus: 22x15 / Second Floor
- Patio: Covered Porch, Patio, Screened Patio
- Taxes: $4,983
- Amenities: Underground Utilities
- Features: Barn(s), Garage Door Opener, Storage
Appliances/Misc.
- Fireplaces: 2
- Drapes: Remain
Features
- Dishwasher
- Disposal
- Dryer
- Microwave
- Refrigerator
- Washer
- Elevator
- Entry Foyer
- Extra Closets
- Pantry
- Walk-In Closet(s)
- High Speed Internet
- Kitchen Island
Listing Agency
- Office: Corcoran Reverie
- Agent: Henry Walker
- CoListing Office: Corcoran Reverie
- CoListing Agent: Lisa Jurney Walker
Information is Believed To Be Accurate But Not Guaranteed
Copyright 2024 RealTracs Solutions. All rights reserved.

