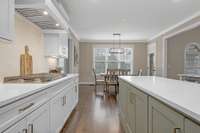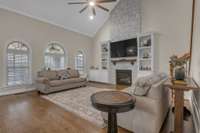$1,175,000 2601 Baston Ct - Nolensville, TN 37135
MOTIVATED SELLER~ CUSTOM HOME IN BENINGTON~ RENOVATED ( 2023- 2024) WITH ATTENTION TO EVERY DETAIL!! ! Main level open concept w beautiful hardwoods, neutral decor, and tasteful finishes~ Formal dining w coffered ceiling and butlers pantry~ Private main level office~ Vaulted family room w stone fireplace and built- ins is open to gourmet kitchen w double ovens, gas cook top, large island, walk- in pantry and sunny casual eat- in area~ Spacious main level primary suite w trey ceiling, 2 walk- in closets and luxurious spa worthy bath w separate vanities, soaking tub and large tile shower~ Upstairs you will find a spacious guest ensuite w full bath, plus 2 additional bedroom and large rec room w vaulted ceiling~ Spacious hobby/ flex room~ Step outside to an awesome private backyard w covered deck plus patio w firepit surrounded by mature landscaping~ 50 year roof warranty~ Full yard irrigation~ 2, 500 sq ft Climate Controlled " Walk- In" Encapsulated Crawlspace~ Landscape lighting~ Walk to Sunset schools!
Directions:I 65 South to Exit 71. Turn left (East) onto Concord Road. Right Sunset Road, Right on Bennington Place into the neighborhood. R on Wolf Creek Drive and Right on Baston Court.
Details
- MLS#: 2640684
- County: Williamson County, TN
- Subd: Benington Sec 4
- Style: Traditional
- Stories: 2.00
- Full Baths: 3
- Half Baths: 1
- Bedrooms: 4
- Built: 2010 / RENOV
- Lot Size: 0.500 ac
Utilities
- Water: Public
- Sewer: Public Sewer
- Cooling: Central Air
- Heating: Natural Gas
Public Schools
- Elementary: Sunset Elementary School
- Middle/Junior: Sunset Middle School
- High: Nolensville High School
Property Information
- Constr: Brick
- Roof: Asphalt
- Floors: Carpet, Finished Wood, Tile
- Garage: 3 spaces / detached
- Parking Total: 3
- Basement: Crawl Space
- Waterfront: No
- Living: 22x14 / Formal
- Dining: 14x13 / Formal
- Kitchen: 27x13 / Eat- in Kitchen
- Bed 1: 17x14 / Suite
- Bed 2: 17x14 / Bath
- Bed 3: 14x13 / Walk- In Closet( s)
- Bed 4: 13x12 / Walk- In Closet( s)
- Den: 18x18 / Bookcases
- Bonus: 20x13 / Second Floor
- Patio: Covered Deck, Deck, Patio, Porch
- Taxes: $4,198
- Amenities: Clubhouse, Playground, Pool, Underground Utilities, Trail(s)
- Features: Garage Door Opener, Irrigation System
Appliances/Misc.
- Fireplaces: 1
- Drapes: Remain
Features
- Dishwasher
- Disposal
- Microwave
- Refrigerator
- Ceiling Fan(s)
- Entry Foyer
- Extra Closets
- High Ceilings
- Pantry
- Smart Thermostat
- Storage
- Walk-In Closet(s)
Listing Agency
- Office: Coldwell Banker Southern Realty
- Agent: Terri Williams
Information is Believed To Be Accurate But Not Guaranteed
Copyright 2024 RealTracs Solutions. All rights reserved.





































































