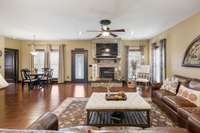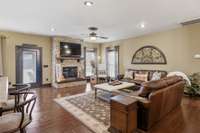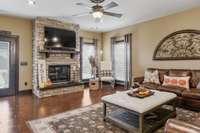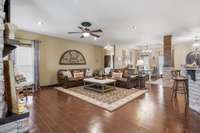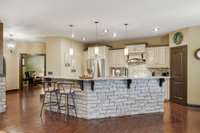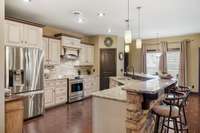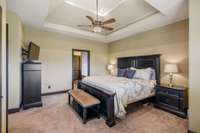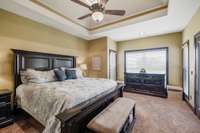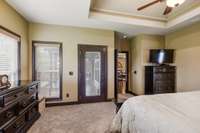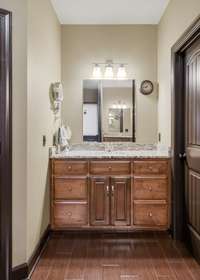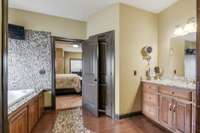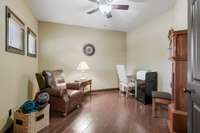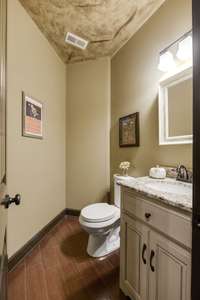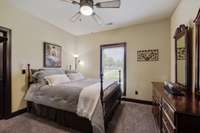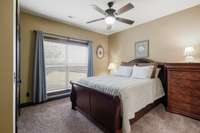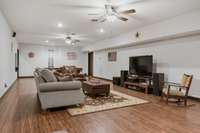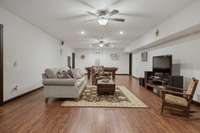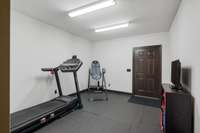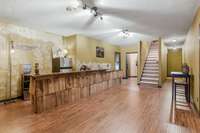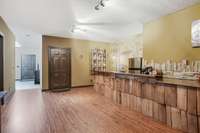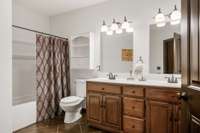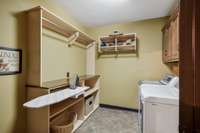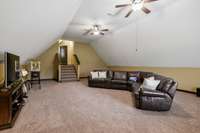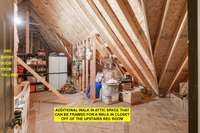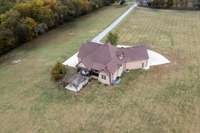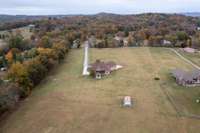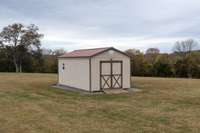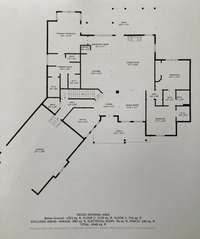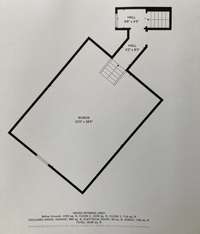$999,900 1012 Cherokee Cv - Gallatin, TN 37066
Pictures do not do it justice! Perfect blend of luxury & serenity on 5 Level Acres located just minutes from Old Hickory Lake, Gallatin Golf & Country Club, Music City Executive Airport, Bledsoe Creek State Park, and ALL area Shopping/ Eating in Heart of Gallatin! No HOA. This Home Seamlessly incorporates 3 generous Main Floor Bedrooms and a Separate Office, Open Concept Kitchen & Living Room. Upstairs Bonus Room w/ Potential to Expand into an Already Plumbed Attic. Lower level is like a whole other house! 1593 sq feet of Living Space w/ Living Rm, 4th bdrm/ workout room, Full Bath, Garage & More. Perfect Home for those w/ Multi- Generational needs, Love to Entertain or have a Creative Type in the Family who needs their " Own Space" like a Musician. Home has been Thoughtfully Designed from Custom Closets & Blinds to Insulated Concrete Foundation, from the Upgraded 400 Amp Service on the House, to the 50 Amp Plug for RV or Hot Tub Out Back. The Build Quality of this Home is Unsurpassed!
Directions:From Gallatin, take Hwy 31 north toward Bethpage, left on Deshea Creek, right on Hunter Horn, right on Cherokee Cove to end of culdesac. Home is straight ahead.
Details
- MLS#: 2686037
- County: Sumner County, TN
- Subd: Stewart Farm
- Style: Traditional
- Stories: 2.00
- Full Baths: 3
- Half Baths: 1
- Bedrooms: 4
- Built: 2012 / EXIST
- Lot Size: 5.100 ac
Utilities
- Water: Public
- Sewer: Septic Tank
- Cooling: Central Air, Electric
- Heating: Central, Electric
Public Schools
- Elementary: Benny C. Bills Elementary School
- Middle/Junior: Joe Shafer Middle School
- High: Gallatin Senior High School
Property Information
- Constr: Hardboard Siding, Stone
- Roof: Asphalt
- Floors: Carpet, Laminate, Tile
- Garage: 3 spaces / detached
- Parking Total: 8
- Basement: Finished
- Waterfront: No
- Living: 22x17 / Great Room
- Dining: 12x10 / Formal
- Kitchen: 14x12 / Pantry
- Bed 1: 16x16 / Suite
- Bed 2: 14x11 / Extra Large Closet
- Bed 3: 13x11 / Walk- In Closet( s)
- Bed 4: 16x11
- Bonus: 28x22 / Second Floor
- Patio: Covered Patio, Covered Porch
- Taxes: $2,795
- Features: Garage Door Opener, Smart Camera(s)/Recording, Storage
Appliances/Misc.
- Fireplaces: 1
- Drapes: Remain
Features
- Dishwasher
- Refrigerator
- Ceiling Fan(s)
- Extra Closets
- Pantry
- Smart Thermostat
- Entry Foyer
- Primary Bedroom Main Floor
- Smoke Detector(s)
Listing Agency
- Office: Capstone Realty
- Agent: Janice D. Jones
- CoListing Office: Benchmark Realty, LLC
- CoListing Agent: Theodora ( Theo) Paddock
Information is Believed To Be Accurate But Not Guaranteed
Copyright 2024 RealTracs Solutions. All rights reserved.



