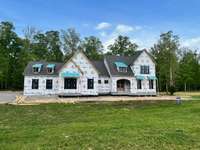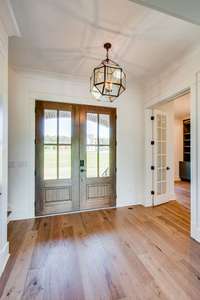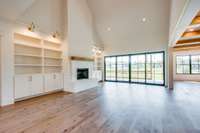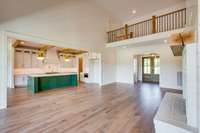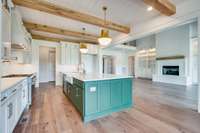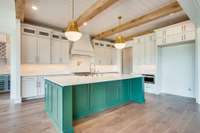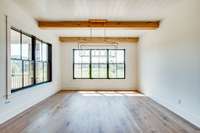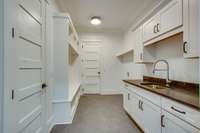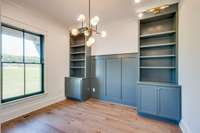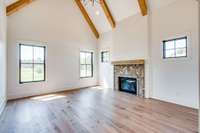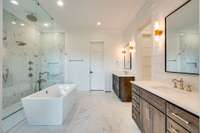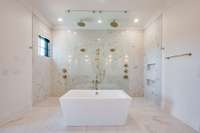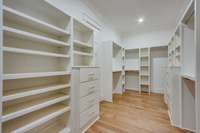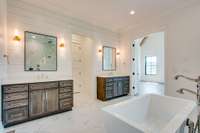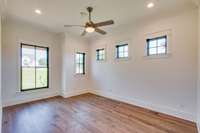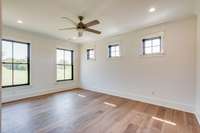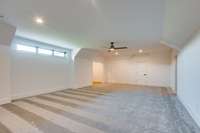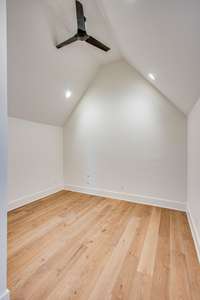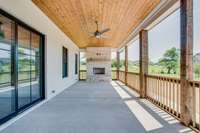$2,340,000 5004 Cobbler Ridge Rd - Franklin, TN 37064
This Modern Farmhouse with European exterior design elements has a soaring 2 story Family Room with fireplace, Vaulted Primary suite with fireplace, In- Law Suite and Study on the Main floor * The Primary En- Suite Bath features a zero entry walk through shower and the closet connects to the Laundry Room * Enormous covered outdoor living area with fireplace * The 2nd floor features 2 bedrooms with en- suite baths, a balcony lounge overlooking the Family Room, Huge bonus room, Exercise Room and a Flex space * . All Hewn Custom Homes have condition and encapsulated crawl spaces * This home is situated on 3. 19 private, wooded acre * . Blackberry Ridge is an exclusive Custom Home community nestled in the woods of Leiper' s Fork.
Directions:840 west to Pinewood Rd exit turn right. 1 mile a turn right on Bending Chestnut Rd. Cross 840 and turn right on Cobbler Ridge Road. Home is in the back of the community on the left.
Details
- MLS#: 2648184
- County: Williamson County, TN
- Subd: Blackberry Ridge
- Style: Traditional
- Stories: 2.00
- Full Baths: 4
- Half Baths: 2
- Bedrooms: 4
- Built: 2024 / NEW
- Lot Size: 3.190 ac
Utilities
- Water: Public
- Sewer: Septic Tank
- Cooling: Central Air
- Heating: Central
Public Schools
- Elementary: Fairview Elementary
- Middle/Junior: Fairview Middle School
- High: Fairview High School
Property Information
- Constr: Brick, Stone
- Roof: Shingle
- Floors: Finished Wood, Tile
- Garage: 3 spaces / detached
- Parking Total: 3
- Basement: Crawl Space
- Waterfront: No
- Living: 21x19 / Great Room
- Dining: 15x13 / Combination
- Kitchen: 17x15 / Pantry
- Bed 1: 17x15 / Suite
- Bed 2: 14x12 / Bath
- Bed 3: 17x13 / Bath
- Bed 4: 17x13 / Bath
- Bonus: 29x18 / Second Floor
- Patio: Covered Patio, Covered Porch, Patio
- Taxes: $579
- Amenities: Underground Utilities
- Features: Garage Door Opener
Appliances/Misc.
- Fireplaces: 3
- Drapes: Remain
Features
- Dishwasher
- Disposal
- Microwave
- Refrigerator
- Ceiling Fan(s)
- Dehumidifier
- Entry Foyer
- Extra Closets
- High Ceilings
- In-Law Floorplan
- Smart Thermostat
- Storage
- Walk-In Closet(s)
- High Speed Internet
- Smoke Detector(s)
Listing Agency
- Office: Willow Branch Properties
- Agent: Bradley ( Brad) W. Pennington
Information is Believed To Be Accurate But Not Guaranteed
Copyright 2024 RealTracs Solutions. All rights reserved.

