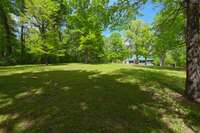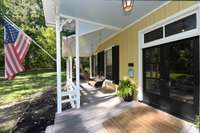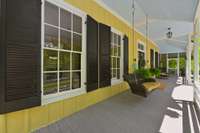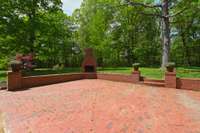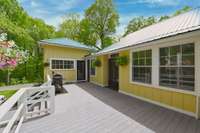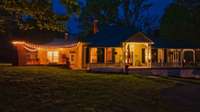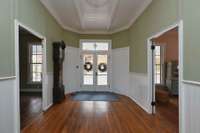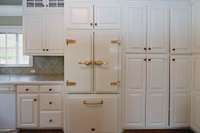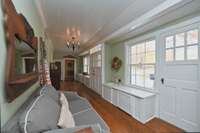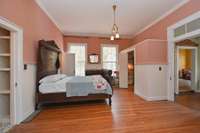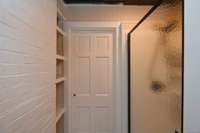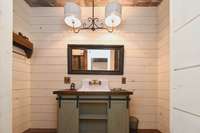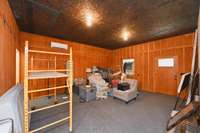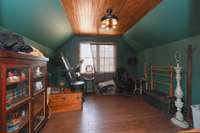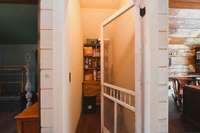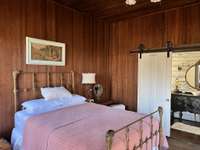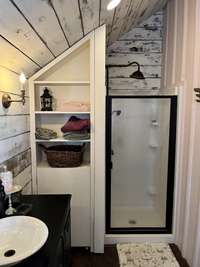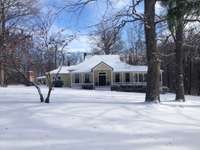$1,149,900 117 Obryan St - Goodlettsville, TN 37072
Welcome to the 1893 George O’Bryan home. This resort style cottage was originally part of a resort area composed of multiple homes belonging to some of the oldest families in Nashville. The resort was built to take advantage of the cooler temps and escape the hot Nashville summers. The home has approx 835 sq ft of porches and decks along with a brick patio containing approx 900 sq ft. This home is perfect for entertaining and has hosted several events including weddings. The property consists of the main house, a guest house, and carriage house. The guest house contains a bedroom and full bath. The carriage house consists of a full bath, two bedroom and a flex space. The home has been lovingly restored over the years and updated keeping the history and character of the house in mind. Property is being sold as- is. New electrical, plumbing, newer hvac and over 20k in appliances. Original hardwood floors, doors, trim, and much more.
Directions:I65N, exit 98. Left on hwy 31. Go .2 mile to right on 41N. Stay on 41N for 5 miles. Turn left at traffic light on hwy 257. Left on Highland. Turn left on Obryan
Details
- MLS#: 2649867
- County: Robertson County, TN
- Subd: Love Property
- Style: Cottage
- Stories: 1.00
- Full Baths: 2
- Bedrooms: 3
- Built: 1893 / HIST
- Lot Size: 2.610 ac
Utilities
- Water: Public
- Sewer: Public Sewer
- Cooling: Central Air, Electric
- Heating: Natural Gas
Public Schools
- Elementary: Watauga Elementary
- Middle/Junior: Greenbrier Middle School
- High: Greenbrier High School
Property Information
- Constr: Wood Siding
- Roof: Metal
- Floors: Finished Wood, Tile
- Garage: No
- Basement: Unfinished
- Fence: Other
- Waterfront: No
- Living: 17x17 / Formal
- Dining: 17x17 / Formal
- Kitchen: 14x17
- Bed 1: 18x20 / Full Bath
- Bed 2: 17x16 / Bath
- Bed 3: 17x15 / Walk- In Closet( s)
- Den: 15x27
- Patio: Covered Porch, Patio, Porch
- Taxes: $2,228
- Features: Carriage/Guest House
Appliances/Misc.
- Fireplaces: 4
- Drapes: Remain
Features
- Dishwasher
- Refrigerator
- Air Filter
- Ceiling Fan(s)
- Storage
- Walk-In Closet(s)
- Entry Foyer
- Primary Bedroom Main Floor
- Security System
Listing Agency
- Office: Parks Lakeside
- Agent: Jennifer Warren
Information is Believed To Be Accurate But Not Guaranteed
Copyright 2024 RealTracs Solutions. All rights reserved.


