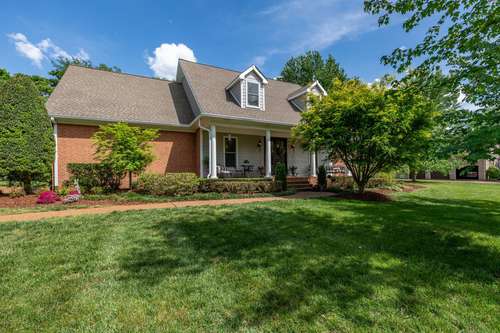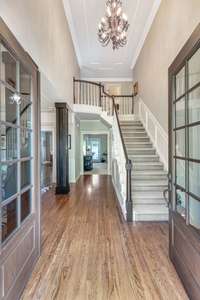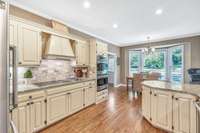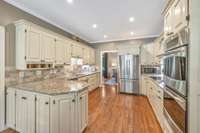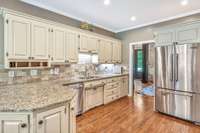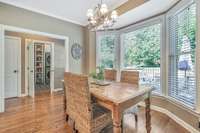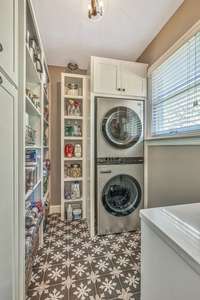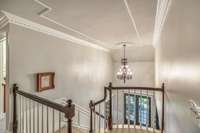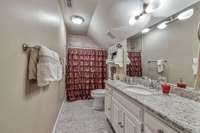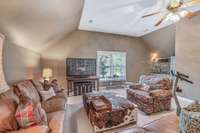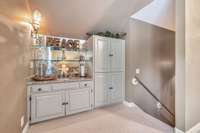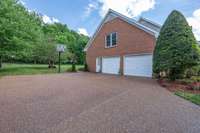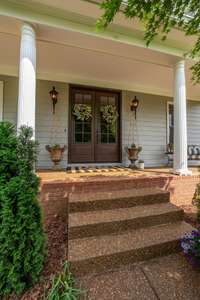$1,175,000 2239 Oakbranch Cir - Franklin, TN 37064
FABULOUS INSIDE AND OUT! ! Meticulously updated and maintained home on a gorgeous private acre cul de sac lot~ First floor flows seamlessly from private office w built- ins and French doors, through formal dining to spacious great rm w FP and built- ins, to Updated " Cook' s" kitchen w granite, tile backsplash, SS appliances including double ovens and induction cooktop, sunny bayed casual dining and New thoughtfully designed walk- in panty and laundry rm~ Spacious main level primary bedroom w NEW spa worthy bath w separate vanities, tiled walk- in shower, free standing tub, and 2 walk- in closets~ Second level has large bedroom ensuite w UPDATED full bath, bedroom w walk- in closet, and additional room w closet is used as 4th bedroom, plus large rec room w built- ins and wet bar~ Hall bath updated w large walk- in shower~ Septic is permitted for 3 bedrooms, but home layout is 4 bedroom~ Ample walk- in storage~ Peaceful manicured acre lot w oversized deck for entertaining, playing ball, or a quiet retreat
Directions:From Franklin take Hwy 31 South, Left on Henpeck Lane, Left on Oakleaf Drive, Left on Oakbranch Circle and home is on the right.
Details
- MLS#: 2652456
- County: Williamson County, TN
- Subd: Oakleaf Est Sec 1
- Style: Traditional
- Stories: 2.00
- Full Baths: 3
- Half Baths: 1
- Bedrooms: 3
- Built: 1989 / RENOV
- Lot Size: 1.030 ac
Utilities
- Water: Public
- Sewer: Septic Tank
- Cooling: Electric
- Heating: Natural Gas
Public Schools
- Elementary: Winstead Elementary School
- Middle/Junior: Legacy Middle School
- High: Independence High School
Property Information
- Constr: Brick
- Floors: Carpet, Finished Wood, Tile
- Garage: 2 spaces / detached
- Parking Total: 2
- Basement: Crawl Space
- Waterfront: No
- Living: 22x16 / Great Room
- Dining: 14x12 / Formal
- Kitchen: 24x12 / Eat- in Kitchen
- Bed 1: 20x16 / Suite
- Bed 2: 18x16 / Bath
- Bed 3: 18x12 / Walk- In Closet( s)
- Bonus: 24x21 / Over Garage
- Patio: Covered Porch, Deck
- Taxes: $2,685
- Features: Garage Door Opener
Appliances/Misc.
- Fireplaces: 1
- Drapes: Remain
Features
- Dishwasher
- Disposal
- Dryer
- Microwave
- Refrigerator
- Washer
- Ceiling Fan(s)
- Entry Foyer
- Extra Closets
- Pantry
- Storage
- Walk-In Closet(s)
- Wet Bar
- Windows
- Thermostat
Listing Agency
- Office: Coldwell Banker Southern Realty
- Agent: Terri Williams
Information is Believed To Be Accurate But Not Guaranteed
Copyright 2024 RealTracs Solutions. All rights reserved.
