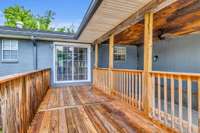$398,000 171 Meadow Dr - Gordonsville, TN 38563
Offering 3 bedrooms and 2 bathrooms, this home welcomes you with a wraparound concrete drive leading to the garage doors and a fenced backyard for added privacy. Situated just minutes away from I- 40, the Caney Fork River, and Gordonsville High School. Step inside to discover a refreshed interior featuring new flooring, light fixtures, blinds, doors, countertops, bathroom fixtures, and gutters. Enjoy outdoor gatherings on the expansive 8x24 back deck, perfect for entertaining friends and family. The garage is a standout feature, measuring an impressive 40x50 on the bottom level with additional 12x40 storage on the upper level. Equipped with a convenient half bath, this versatile space offers endless possibilities. Whether you' re into woodworking, mechanics, or simply need extra storage, this space is ready to accommodate your needs.
Directions:From I-40 Exit 258, take Gordonsville Hwy south to 4-way stop. Turn left onto Main Street. Go 1.2 miles and turn right onto Meadow Drive. The property is 0.2 miles on the left. See signs.
Details
- MLS#: 2654099
- County: Smith County, TN
- Subd: Shady Rest Estates
- Style: Ranch
- Stories: 1.00
- Full Baths: 2
- Bedrooms: 3
- Built: 1986 / EXIST
- Lot Size: 0.480 ac
Utilities
- Water: Private
- Sewer: Public Sewer
- Cooling: Central Air
- Heating: Central, Natural Gas
Public Schools
- Elementary: New Middleton Elementary
- Middle/Junior: Gordonsville High School
- High: Gordonsville High School
Property Information
- Constr: Brick
- Floors: Vinyl
- Garage: 2 spaces / detached
- Parking Total: 14
- Basement: Crawl Space
- Fence: Privacy
- Waterfront: No
- Living: 14x13
- Dining: 11x10
- Bed 1: 18x12 / Walk- In Closet( s)
- Bed 2: 15x12
- Bed 3: 12x11
- Patio: Covered Patio, Deck, Porch
- Taxes: $1,475
Appliances/Misc.
- Fireplaces: No
- Drapes: Remain
Features
- Ceiling Fan(s)
- Storage
- Walk-In Closet(s)
- Primary Bedroom Main Floor
- High Speed Internet
Listing Agency
- Office: Underwood Hometown Realty, LLC
- Agent: Colby McKinney
Information is Believed To Be Accurate But Not Guaranteed
Copyright 2025 RealTracs Solutions. All rights reserved.

























































