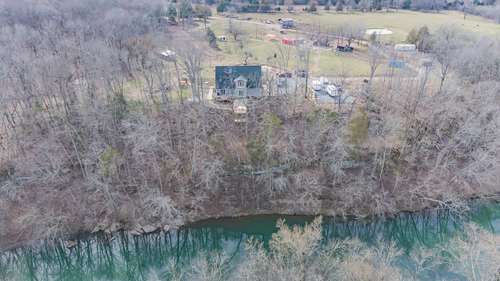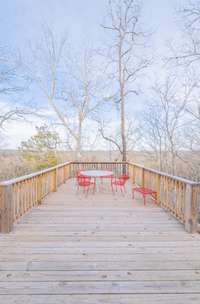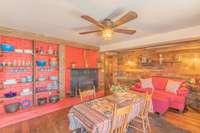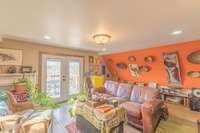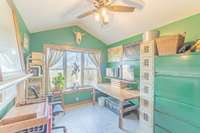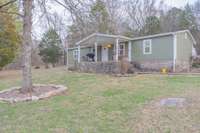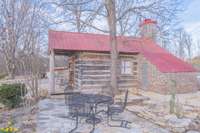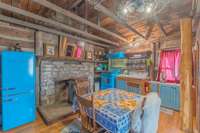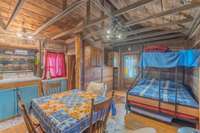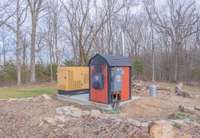$1,199,999 2160 Cedar Grove Rd - Lebanon, TN 37087
Here' s your chance to own a very charming and unique farm in Wilson County! The possibilities are endless on this beautiful 39. 66 +/ - acre working farm bordered by Spring Creek and Corp of Eng. land. There are 3 dwellings on the farm including a beautiful 3 story A frame home overlooking Spring Creek, a mobile home that would make a great guest house or in- law area, and a cozy 1BR cabin. The main house offers 5BR and 3BA, and the mobile home offers 2BR and 2Ba. The main house is complete with updated electrical, Elec/ gas central Hvac as well as an exterior wood furnace and interior wood fireplace, balconies on each floor, new roof , windows, and doors, 3rd floor bonus living area, 1st floor rec. room, and a negotiable back up generator. Double wide recently renovated and currently rented mo/ mo for $ 1200/ mo. The 1BR cabin has Airbnb history and is also rented monthly at $ 900/ mo. Other features include 20x20 shop, Civil War Era Cistern, and storage sheds. 44 min to BNA & Nashville
Directions:GPS 2160 Cedar Grove Rd Lebanon TN 37087
Details
- MLS#: 2650195
- County: Wilson County, TN
- Subd: Charles Bradshaw Prop
- Style: A- Frame
- Stories: 3.00
- Full Baths: 3
- Bedrooms: 4
- Built: 1980 / EXIST
- Lot Size: 39.660 ac
Utilities
- Water: Public
- Sewer: Septic Tank
- Cooling: Central Air, Electric
- Heating: Central, Propane, Wood
Public Schools
- Elementary: Carroll Oakland Elementary
- Middle/Junior: Walter J. Baird Middle School
- High: Lebanon High School
Property Information
- Constr: Hardboard Siding
- Roof: Asphalt
- Floors: Finished Wood, Tile
- Garage: No
- Basement: Crawl Space
- Fence: Partial
- Waterfront: No
- View: Water
- Living: 12x10 / Combination
- Dining: 25x12 / Combination
- Kitchen: 28x15 / Eat- in Kitchen
- Bed 1: 18x9
- Bed 2: 26x12
- Bed 3: 10x7
- Bed 4: 20x12
- Den: 20x22
- Bonus: 23x21 / Main Level
- Patio: Deck
- Taxes: $1,918
- Features: Balcony, Barn(s), Carriage/Guest House, Storage
Appliances/Misc.
- Fireplaces: 1
- Drapes: Remain
Features
- Refrigerator
- Extra Closets
- In-Law Floorplan
- Pantry
- Storage
- Water Filter
- Tankless Water Heater
Listing Agency
- Office: Gene Carman R. E. & Auction
- Agent: Jordan Halliburton
- CoListing Office: Gene Carman Real Estate & Auctions
- CoListing Agent: Gene Carman, III
Information is Believed To Be Accurate But Not Guaranteed
Copyright 2024 RealTracs Solutions. All rights reserved.
