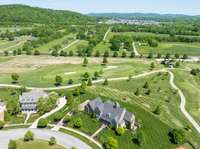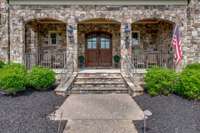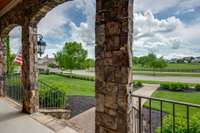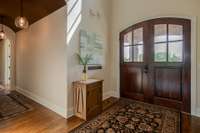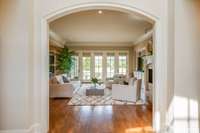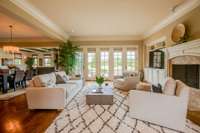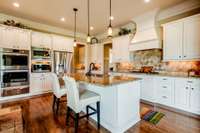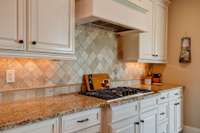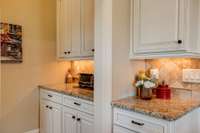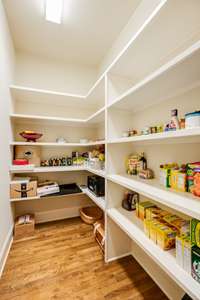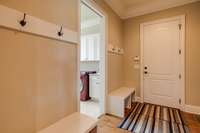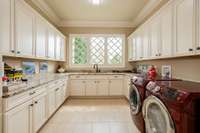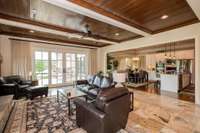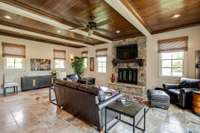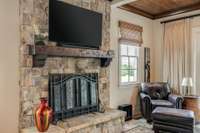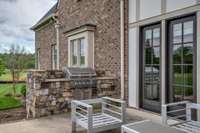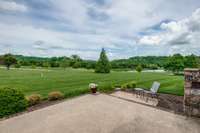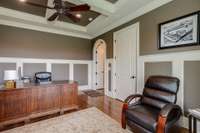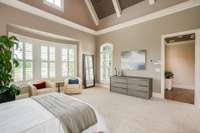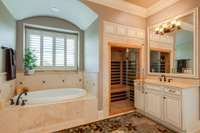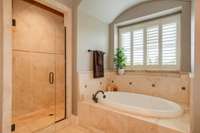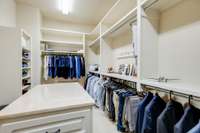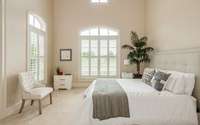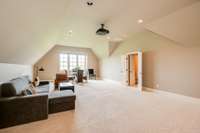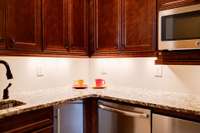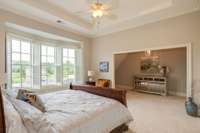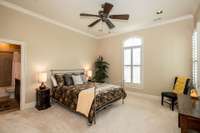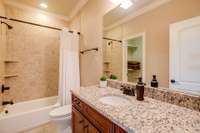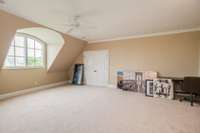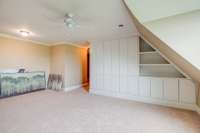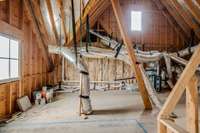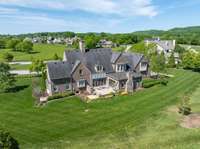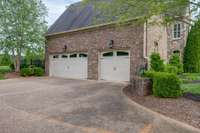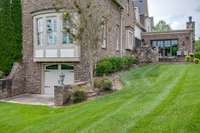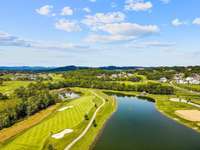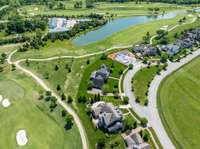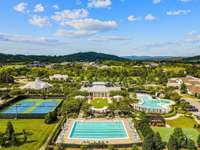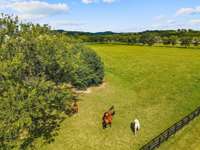$2,875,000 6029 Native Pony Trl - College Grove, TN 37046
Price Improvement + Seller Concessions! Seller is offering to play The Grove’s $ 50, 000 Sports Membership Fee granting access to exclusive amenities plus installing a new roof prior to closing. Indulge in the epitome of luxury living with this magnificent home, gracefully nestled on a rare double golf course lot! Inside, discover an open floor plan with gourmet kitchen and updated lighting throughout creating the perfect ambiance for culinary delights and entertaining your guest. The primary bedroom offers a sanctuary of relaxation complete with sauna, complemented by an additional bedroom downstairs & an office for added convenience. Ascend the stairs for 2 additional en- suite bedrooms, extra large media room plus bonus room which could easily be turned into a 5th bedroom. Additional 20 x 19 basement garage designed for a golf cart rounds out the home to make this truly an exceptional home. If you want to live in The Grove, you won' t find a better deal!.
Directions:I 65 South to SR 840 towards Murfreesboro, take second exit (exit 37) Arno Rd. Turn right & The Grove will be on your left.Take round about to second gate & continue on Wildings Blvd to Native Pony Trail. Only 15 minutes from Franklin & Cool Springs
Details
- MLS#: 2653478
- County: Williamson County, TN
- Subd: The Grove Sec 4
- Style: Tudor
- Stories: 2.00
- Full Baths: 4
- Half Baths: 3
- Bedrooms: 4
- Built: 2014 / EXIST
- Lot Size: 0.870 ac
Utilities
- Water: Public
- Sewer: STEP System
- Cooling: Central Air, Electric
- Heating: Central, Natural Gas
Public Schools
- Elementary: College Grove Elementary
- Middle/Junior: Fred J Page Middle School
- High: Fred J Page High School
Property Information
- Constr: Brick
- Roof: Shingle
- Floors: Carpet, Finished Wood, Tile
- Garage: 4 spaces / detached
- Parking Total: 6
- Basement: Unfinished
- Fence: Other
- Waterfront: No
- Living: 19x22
- Dining: Combination
- Kitchen: 23x17
- Bed 1: 17x15 / Suite
- Bed 2: 14x13 / Bath
- Bed 3: 14x14 / Bath
- Bed 4: 14x15 / Bath
- Den: 26x20 / Separate
- Bonus: 18x32 / Wet Bar
- Patio: Covered Porch, Patio
- Taxes: $7,168
- Amenities: Clubhouse, Fitness Center, Gated, Golf Course, Tennis Court(s), Underground Utilities
- Features: Garage Door Opener, Gas Grill, Smart Irrigation, Smart Lock(s), Irrigation System
Appliances/Misc.
- Fireplaces: 2
- Drapes: Remain
Features
- Dishwasher
- Disposal
- ENERGY STAR Qualified Appliances
- Grill
- Microwave
- Refrigerator
- Ceiling Fan(s)
- Dehumidifier
- Entry Foyer
- High Ceilings
- Pantry
- Smart Appliance(s)
- Storage
- Walk-In Closet(s)
- Wet Bar
- Primary Bedroom Main Floor
- High Speed Internet
- Kitchen Island
- Windows
- Thermostat
- Security Gate
- Smoke Detector(s)
Listing Agency
- Office: Keller Williams Realty Nashville/ Franklin
- Agent: Andrea Baker
Information is Believed To Be Accurate But Not Guaranteed
Copyright 2024 RealTracs Solutions. All rights reserved.


