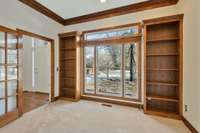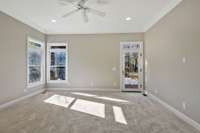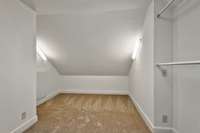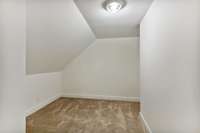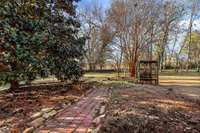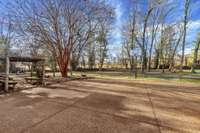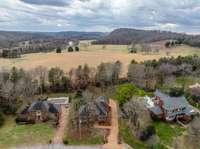$754,900 458 Harpeth Meadows Dr - Kingston Springs, TN 37082
* HOME SALE CONTINGENCY FELL THROUGH. ANOTHER CHANCE TO OWN THIS GREAT HOME* Deep lot backing up 50+ acres of pristine wide open space that can' t be developed, walk through the front door into an expansive open floor plan with soaring ceilings and light filled rooms, primary bedroom located on the main level with his/ hers vanities in the ensuite bathroom, gas fireplace in den that can be operated with the flip of a switch, expansive upstairs bonus room with wet bar, Harpeth Meadows is a tranquil, kid friendly, established neighborhood featuring a pool, tennis courts, playground, mature trees, and a walking trail that leads to the Harpeth River. Brand new HVAC upstairs! TONS of heated/ cooled/ lit storage space!
Directions:From Nashville: I-40 West to exit 188, go right, right at stop light onto Hwy 249/E. Kingston Springs Road, right onto Harpeth Meadows Drive.
Details
- MLS#: 2650835
- County: Cheatham County, TN
- Subd: Harpeth Meadows
- Style: Traditional
- Stories: 2.00
- Full Baths: 2
- Half Baths: 1
- Bedrooms: 3
- Built: 2000 / EXIST
- Lot Size: 0.700 ac
Utilities
- Water: Public
- Sewer: Public Sewer
- Cooling: Central Air, Electric
- Heating: Central, Natural Gas
Public Schools
- Elementary: Kingston Springs Elementary
- Middle/Junior: Harpeth Middle School
- High: Harpeth High School
Property Information
- Constr: Brick
- Roof: Shingle
- Floors: Carpet, Finished Wood, Tile
- Garage: 2 spaces / attached
- Parking Total: 2
- Basement: Other
- Waterfront: No
- View: Valley
- Patio: Patio
- Taxes: $3,295
- Amenities: Clubhouse, Park, Playground, Pool, Tennis Court(s), Trail(s)
Appliances/Misc.
- Fireplaces: 1
- Drapes: Remain
Features
- Dishwasher
- Disposal
- Microwave
- Refrigerator
- Ceiling Fan(s)
- High Ceilings
- Storage
- Walk-In Closet(s)
- Primary Bedroom Main Floor
- High Speed Internet
- Smoke Detector(s)
Listing Agency
- Office: The Wilson Group Real Estate Services
- Agent: Matthew ( Matt) Davis
Information is Believed To Be Accurate But Not Guaranteed
Copyright 2024 RealTracs Solutions. All rights reserved.





