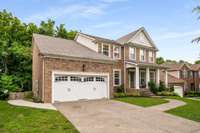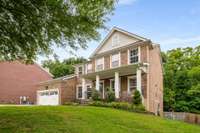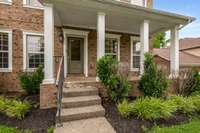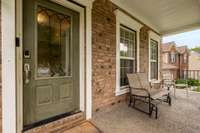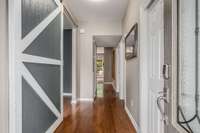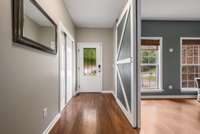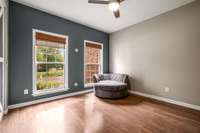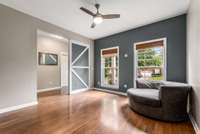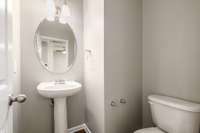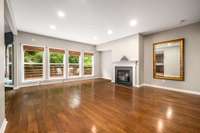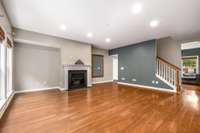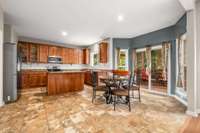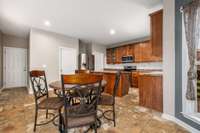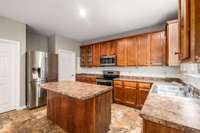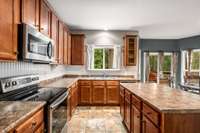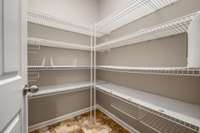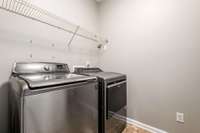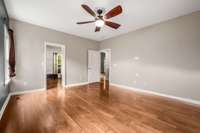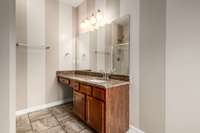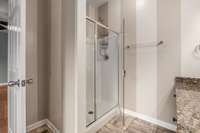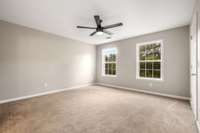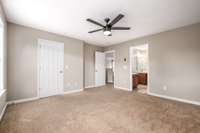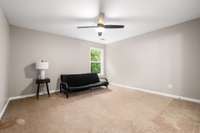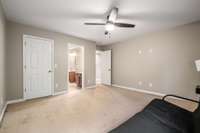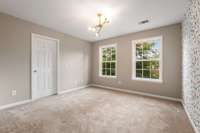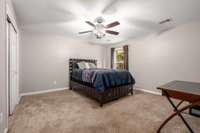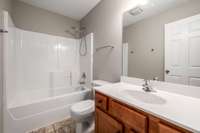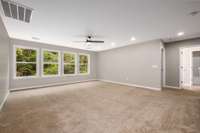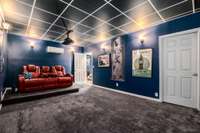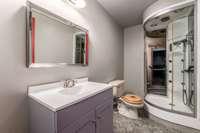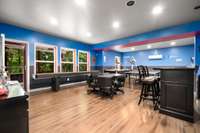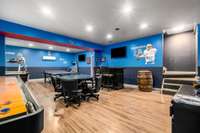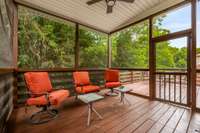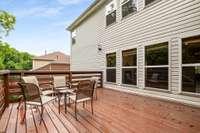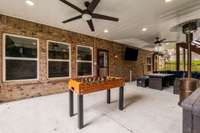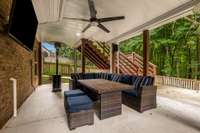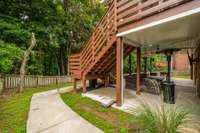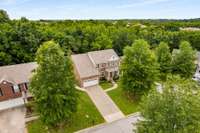$714,014 330 Forest Bend Dr - Mount Juliet, TN 37122
* * Contingent on Home Sale. Still showing and accepting backup offers** * Basement in MJ! Exciting opportunity to own this expansive 6 bedroom, 4 1/ 2 bath brick home located at the end of a quiet cul de sac in Providence. RARE full finished basement featuring ample storage along with a gym, theatre room ( or bedroom) , full bathroom, and entertainment space that leads out to a multi level deck and fenced in backyard. This home also boasts a tankless water heater and a brand new roof less than one year old that has a transferrable warranty. Four oversized bedrooms on the top level of the home with a bonus room the size of a second full living room area. The main level features an open concept floor plan along with the primary bedroom which has a massive walk in closet. You will not find many 3 level living opportunities in Mt. Juliet Walk or ride your bike to the movies, shopping, and enjoy the amenities Providence has to offer iOwner/ Agent
Directions:40 E Mt Juliet exit toward Providence PKWY left Right at stop sign Right on Autumn Ridge dr left on Forest Bend Dr to the dead end on left.
Details
- MLS#: 2656204
- County: Wilson County, TN
- Subd: Providence Ph J Sec 2
- Stories: 3.00
- Full Baths: 4
- Half Baths: 1
- Bedrooms: 6
- Built: 2007 / EXIST
- Lot Size: 0.230 ac
Utilities
- Water: Public
- Sewer: Public Sewer
- Cooling: Central Air, Electric
- Heating: Central, Natural Gas
Public Schools
- Elementary: Rutland Elementary
- Middle/Junior: Gladeville Middle School
- High: Wilson Central High School
Property Information
- Constr: Brick, Vinyl Siding
- Roof: Shingle
- Floors: Carpet, Finished Wood, Laminate, Tile
- Garage: 2 spaces / attached
- Parking Total: 8
- Basement: Finished
- Fence: Back Yard
- Waterfront: No
- Living: 19x17
- Dining: 12x12
- Kitchen: 19x13 / Pantry
- Bed 1: 18x14 / Suite
- Bed 2: 16x13 / Walk- In Closet( s)
- Bed 3: 14x13 / Walk- In Closet( s)
- Bed 4: 15x14 / Extra Large Closet
- Bonus: 19x17 / Second Floor
- Patio: Covered Patio, Covered Porch, Deck, Screened Deck
- Taxes: $2,331
- Amenities: Clubhouse, Park, Playground, Pool, Underground Utilities, Trail(s)
- Features: Garage Door Opener
Appliances/Misc.
- Fireplaces: 1
- Drapes: Remain
Features
- Dishwasher
- Disposal
- Microwave
- Refrigerator
- Ceiling Fan(s)
- Storage
- Walk-In Closet(s)
- Primary Bedroom Main Floor
- High Speed Internet
- Tankless Water Heater
- Security System
- Smoke Detector(s)
Listing Agency
- Office: Compass RE
- Agent: Gerard Bullock, Broker, ABR, GRI, SRS
Information is Believed To Be Accurate But Not Guaranteed
Copyright 2024 RealTracs Solutions. All rights reserved.

