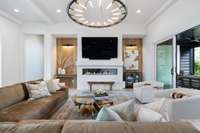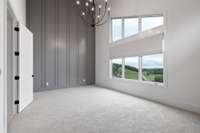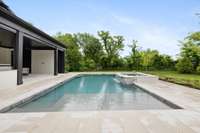$4,149,000 5101 Aberleigh Ln - Franklin, TN 37064
Exquisite home nestled in the picturesque Trinity community with over $ 100K in upgrades! Offering mesmerizing vistas, contemporary aesthetics, and impeccable craftsmanship, this residence is an absolute gem! The main floor boasts an inviting open layout seamlessly connecting a lavish living area to a sleek kitchen adorned with dual islands, sophisticated marble backsplash, expansive concealed pantry with prep area, and a sunlit dining space. Additionally, indulge in the opulent wet bar with a wine cooler and the chic home office. The luxurious main level primary suite features expansive windows, a cozy sitting area, and a spa- inspired ensuite with dual vanities. An additional bedroom and full bath, perfect for in- laws and guests alike, can be found on the main level. Upstairs, discover two more bedrooms with private baths and a spacious flex area. Step outside to the sprawling covered patio, overlooking a stunning pool with an attached spa, for unrivaled outdoor enjoyment!
Directions:From Nashville, head S on I-65. Take EXIT 65 and turn left onto Murfreesboro Rd. Turn right onto Arno Rd. Turn right onto Peytonsville Trinity Rd. Turn right into Trinity and destination is on the left.
Details
- MLS#: 2654984
- County: Williamson County, TN
- Subd: Trinity
- Stories: 2.00
- Full Baths: 4
- Half Baths: 2
- Bedrooms: 4
- Built: 2022 / EXIST
- Lot Size: 5.000 ac
Utilities
- Water: Private
- Sewer: Septic Tank
- Cooling: Central Air, Electric
- Heating: Central, Natural Gas
Public Schools
- Elementary: Creekside Elementary School
- Middle/Junior: Fred J Page Middle School
- High: Fred J Page High School
Property Information
- Constr: Fiber Cement, Brick
- Floors: Carpet, Finished Wood, Tile
- Garage: 4 spaces / detached
- Parking Total: 4
- Basement: Crawl Space
- Fence: Back Yard
- Waterfront: No
- View: Valley
- Living: 23x21
- Dining: 14x13 / Combination
- Kitchen: 22x20 / Pantry
- Bed 1: 23x16 / Suite
- Bed 2: 15x13 / Bath
- Bed 3: 20x13 / Bath
- Bed 4: 20x12 / Bath
- Bonus: 19x18 / Second Floor
- Patio: Covered Patio, Covered Porch, Patio
- Taxes: $19,970
- Features: Garage Door Opener, Gas Grill
Appliances/Misc.
- Fireplaces: 1
- Drapes: Remain
- Pool: In Ground
Features
- Dishwasher
- Disposal
- Freezer
- Ice Maker
- Microwave
- Refrigerator
- Ceiling Fan(s)
- Entry Foyer
- Extra Closets
- High Ceilings
- Hot Tub
- Pantry
- Storage
- Walk-In Closet(s)
- Wet Bar
- Primary Bedroom Main Floor
Listing Agency
- Office: Onward Real Estate
- Agent: Ashlee Fisher Baker
Information is Believed To Be Accurate But Not Guaranteed
Copyright 2024 RealTracs Solutions. All rights reserved.





































































