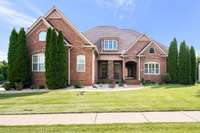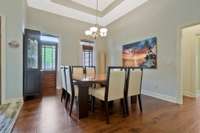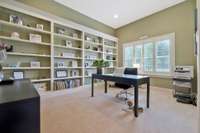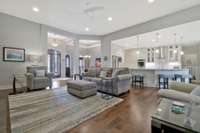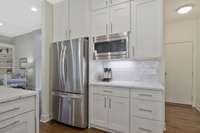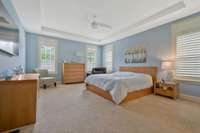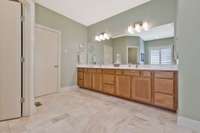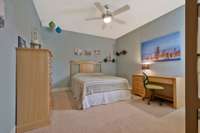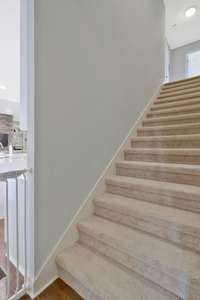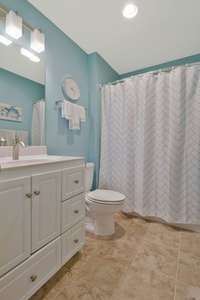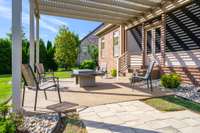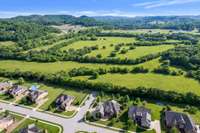$1,125,000 6094 Stags Leap Way - Franklin, TN 37064
3 BD ON MAIN FLOOR/ Consession allows for carpet/ paint refresh if desired Beautiful Hm & Lot, 3 BD ON MAIN FLOOR. WHITE KITCHEN! full brick, 1 owner home. Private rear lot backing to farm. fenced yd, 3 down and 1 bd up./ Tall ceilings/ possible inlaw- suite upstairs with bonus, bed, bath. closet & flex space. 2022 improvements: Stunning & huge, NEW WHITE KITCHEN REMODEL with tons of cabinets, Tankless water heater/ Main level HVAC & upper AC replaced, New irrigation, Primary bath updated 2017. Open Kit/ Den/ Office w builtins/ , split bd plan w/ shared bath Big laundry, Whole hs water filtration/ Generator, 3 car garage/ storm shelter/ pallet storage/ Gorgeous fenced back yd backs to farm & trees. Plantation shutters, fenced back yd with screened porch & huge patio, Solid wood interior doors. washer/ dryer/ just up the street from " The Grove" Perfect community, walk to Page schools. Mailbox is 6084/ tax record is wrong. Corner lot with the right side a dead end perfect for kids to play. Sidewalks.
Directions:I65 S to 840 East to Arno Rd exit, turn left aprox. 1.5 mi. to Stags Leap Way, turn left, Home will be on the left side. 1st subdivision on the right past Page High school if coming from Murf Rd. down Arno Rd. House number is 6084.Tax record is 6094
Details
- MLS#: 2656432
- County: Williamson County, TN
- Subd: Stags Leap Sec 2B
- Style: Traditional
- Stories: 1.00
- Full Baths: 3
- Half Baths: 1
- Bedrooms: 4
- Built: 2013 / EXIST
- Lot Size: 0.460 ac
Utilities
- Water: Private
- Sewer: STEP System
- Cooling: Central Air, Dual
- Heating: Dual, Natural Gas
Public Schools
- Elementary: Arrington Elementary School
- Middle/Junior: Fred J Page Middle School
- High: Fred J Page High School
Property Information
- Constr: Brick
- Roof: Shingle
- Floors: Carpet, Finished Wood, Tile
- Garage: 3 spaces / detached
- Parking Total: 3
- Basement: Crawl Space
- Fence: Back Yard
- Waterfront: No
- Living: 21x14 / Great Room
- Dining: 15x12 / Separate
- Kitchen: 32x15
- Bed 1: 18x15 / Suite
- Bed 2: 13x12 / Bath
- Bed 3: 13x12
- Bed 4: 12x12 / Bath
- Bonus: 22x17 / Second Floor
- Patio: Covered Porch, Patio
- Taxes: $3,322
- Amenities: Playground, Pool, Underground Utilities
- Features: Garage Door Opener, Smart Irrigation
Appliances/Misc.
- Fireplaces: 1
- Drapes: Remain
Features
- Microwave
- Ceiling Fan(s)
- Entry Foyer
- Extra Closets
- High Ceilings
- In-Law Floorplan
- Pantry
- Walk-In Closet(s)
- Water Filter
- High Speed Internet
- Kitchen Island
- Tankless Water Heater
- Smoke Detector(s)
Listing Agency
- Office: PARKS
- Agent: Kennette Sweeney
Information is Believed To Be Accurate But Not Guaranteed
Copyright 2024 RealTracs Solutions. All rights reserved.

