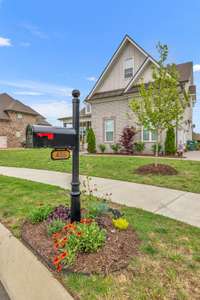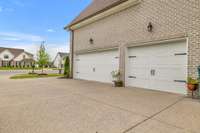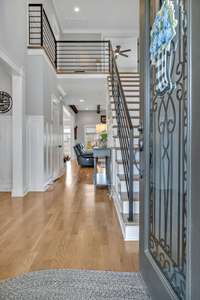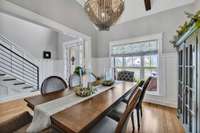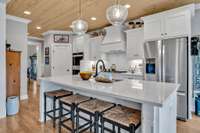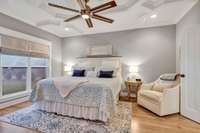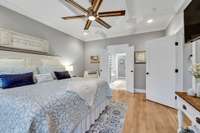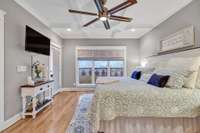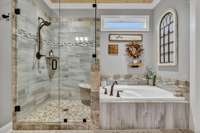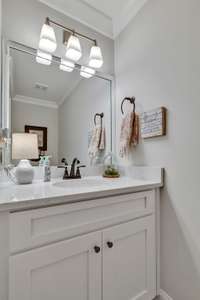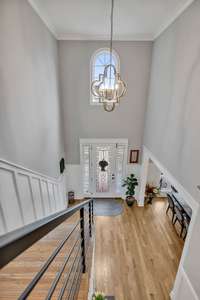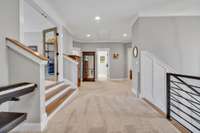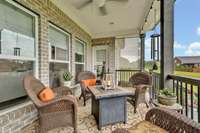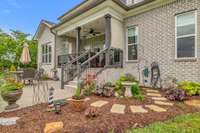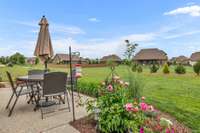$869,900 455 Huntington Dr - Lebanon, TN 37087
Step into this stunning 1- year- old Englemore cottage by Eastland Construction, boasting over $ 30K in upgrades. This home features an elegant entry hall with custom wrought iron railing and rich, tongue & groove pine ceilings in the kitchen and master bath. The dining and great room showcase striking wood beams. The open floor plan includes a gourmet kitchen with a huge island, custom- built maple cabinets, sand & finish solid oak floors, butler’s pantry or coffee bar, and a large pantry. The tranquil master suite on the main floor offers a luxurious bath and a dream walk- in closet. Upstairs, discover three spacious bedrooms, two full baths, extensive storage, and a media room/ office with glass doors, overlooking the foyer and outdoor views. This property is situated on a cul- de- sac with a . 70- acre lot, with extensive landscaping and a 8- person EF- 5 rated tornado shelter. A masterpiece of design and craftsmanship. Preferred lender will pay 1% of sales price towards buyers closing costs.
Directions:I 40 East to Lebanon Hartmann Dr. Exit. go North & turn left of Main St./Lebanon Rd. right on Carver Lane. Right on Springfield & right On Huntington Dr #455.
Details
- MLS#: 2652663
- County: Wilson County, TN
- Subd: Farmington Woods
- Style: Traditional
- Stories: 2.00
- Full Baths: 3
- Half Baths: 1
- Bedrooms: 4
- Built: 2023 / APROX
- Lot Size: 0.690 ac
Utilities
- Water: Public
- Sewer: Public Sewer
- Cooling: Central Air, Electric
- Heating: Central, Natural Gas
Public Schools
- Elementary: Jones Brummett Elementary School
- Middle/Junior: Walter J. Baird Middle School
- High: Lebanon High School
Property Information
- Constr: Brick, Stone
- Roof: Shingle
- Floors: Carpet, Finished Wood, Tile
- Garage: 3 spaces / detached
- Parking Total: 7
- Basement: Crawl Space
- Waterfront: No
- Living: 20x17 / Great Room
- Dining: 13x11 / Formal
- Kitchen: 27x10 / Pantry
- Bed 1: 16x13 / Suite
- Bed 2: 16x11 / Extra Large Closet
- Bed 3: 15x13 / Extra Large Closet
- Bed 4: 21x11 / Walk- In Closet( s)
- Bonus: 17x15 / Second Floor
- Patio: Covered Porch, Patio
- Taxes: $4,424
- Features: Garage Door Opener, Smart Camera(s)/Recording, Storm Shelter
Appliances/Misc.
- Fireplaces: 1
- Drapes: Remain
Features
- Dishwasher
- Microwave
- Refrigerator
- Ceiling Fan(s)
- Entry Foyer
- Extra Closets
- High Ceilings
- Pantry
- Smart Appliance(s)
- Smart Camera(s)/Recording
- Storage
- Walk-In Closet(s)
- High Speed Internet
- Dual Flush Toilets
- Windows
- Fireplace Insert
- Tankless Water Heater
- Carbon Monoxide Detector(s)
- Security System
- Smoke Detector(s)
Listing Agency
- Office: RE/ MAX Exceptional Properties
- Agent: Elaine Payne Lancaster
Information is Believed To Be Accurate But Not Guaranteed
Copyright 2024 RealTracs Solutions. All rights reserved.


