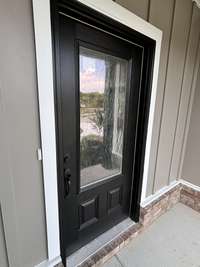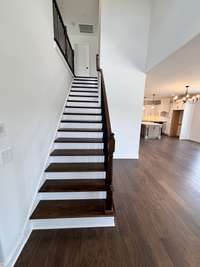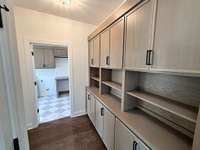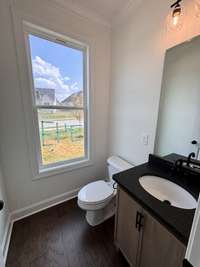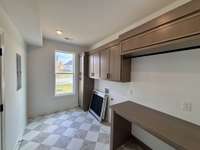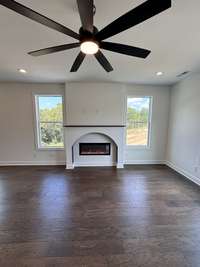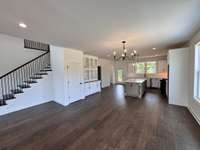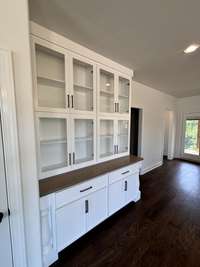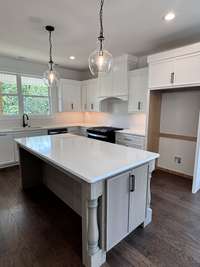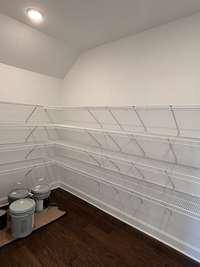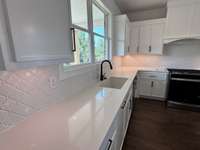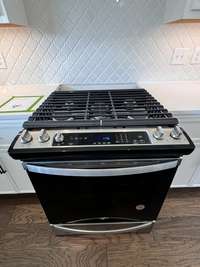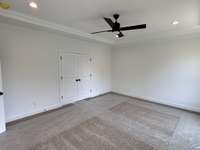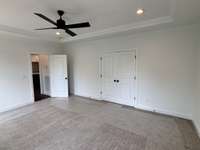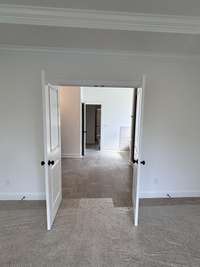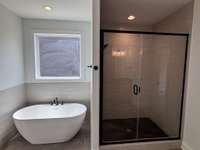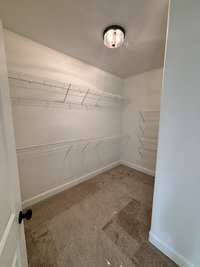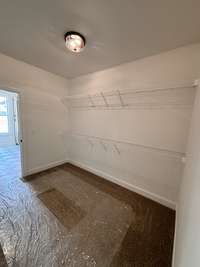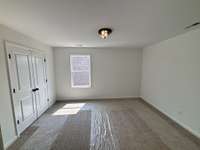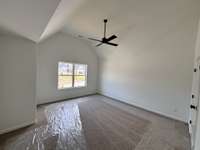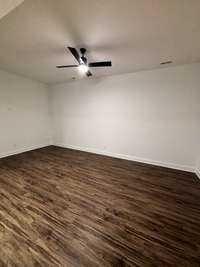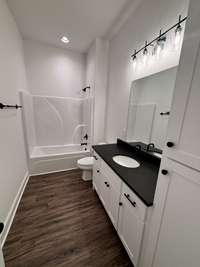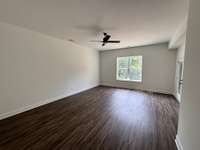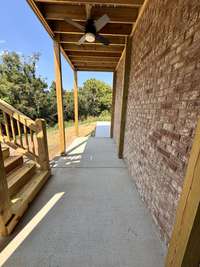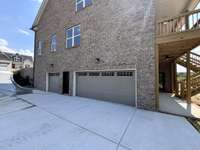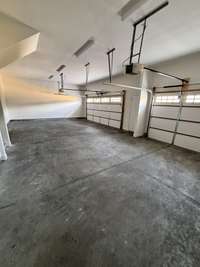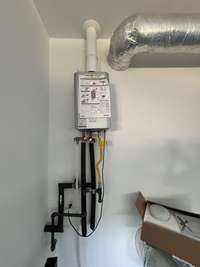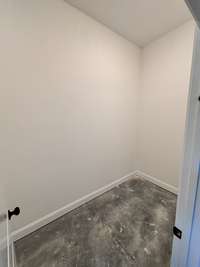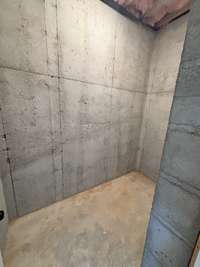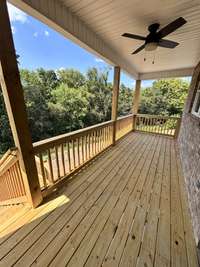$847,000 0 Smokey Ridge - Nolensville, TN 37135
Welcome to your dream home, designed for those who love to entertain and cook! The custom kitchen is a chef' s paradise, featuring a large pantry, gas cooktop, and extensive cabinet storage, making it ideal for culinary creations. This home boasts two covered porches, perfect for outdoor entertainment and relaxation. The luxurious owner' s suite is a private retreat, featuring an ensuite bath with a separate shower and a soaking tub. For additional entertainment and work- from- home options, the walk- out basement includes a large bonus room and a dedicated gym/ office space. Upstairs, find two more bedrooms and a full bath, offering ample space for family and guests. Additional amenities include a 3- car garage providing plenty of storage, a large laundry room with a sink and extensive cabinet storage, and a convenient drop zone with additional cabinetry. This beautiful home combines functionality with elegance, making it the perfect haven for those with a penchant for cooking and entertaini
Directions:Exit 64 Waldron Road - Make left (west). Waldron to Lake Road, make right. Right turn on Dobson Knob. Make Left on Sweet Maple Knoll. Right on Rocky Trail, Left on Thunderhead, Make right on Smokey Ridge
Details
- MLS#: 2653475
- County: Rutherford County, TN
- Subd: The Ridge
- Stories: 2.00
- Full Baths: 2
- Half Baths: 1
- Bedrooms: 4
- Built: 2024 / NEW
- Lot Size: 0.250 ac
Utilities
- Water: Public
- Sewer: Public Sewer
- Cooling: Central Air
- Heating: Heat Pump
Public Schools
- Elementary: Rock Springs Elementary
- Middle/Junior: Rock Springs Middle School
- High: Stewarts Creek High School
Property Information
- Constr: Brick, Hardboard Siding
- Roof: Asphalt
- Floors: Carpet, Finished Wood
- Garage: 3 spaces / detached
- Parking Total: 3
- Basement: Crawl Space
- Waterfront: No
- Living: 14x19
- Dining: 15x12
- Kitchen: 17x19
- Bed 1: 14x17
- Bed 2: 15x15
- Bed 3: 11x13
- Bed 4: 11x15
- Bonus: 20x17
- Patio: Covered Porch
- Taxes: $303
Appliances/Misc.
- Fireplaces: 1
- Drapes: Remain
Features
Listing Agency
- Office: simpliHOM - The Results Team
- Agent: MITCHELL BOWMAN
Information is Believed To Be Accurate But Not Guaranteed
Copyright 2024 RealTracs Solutions. All rights reserved.


