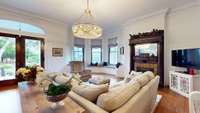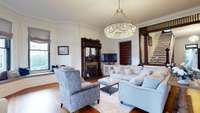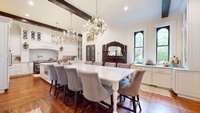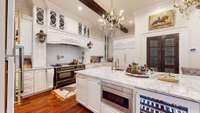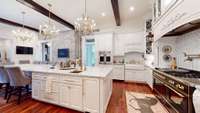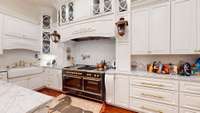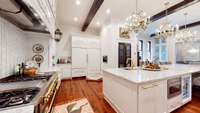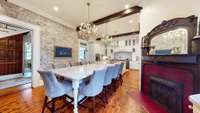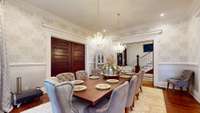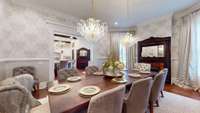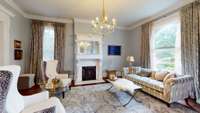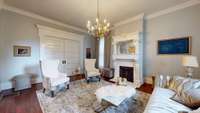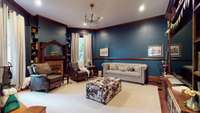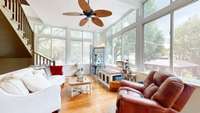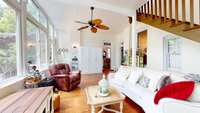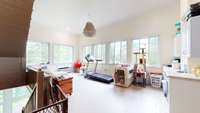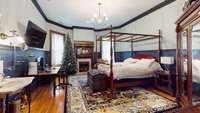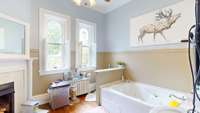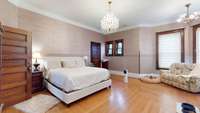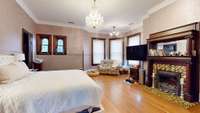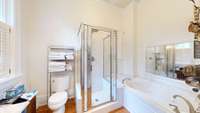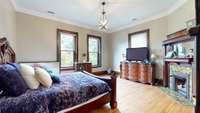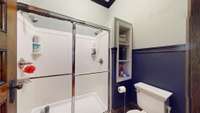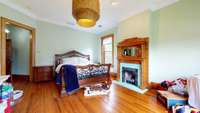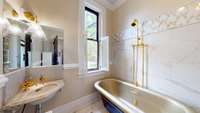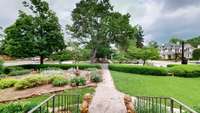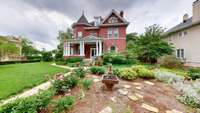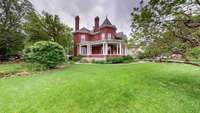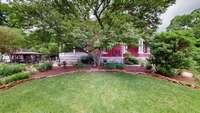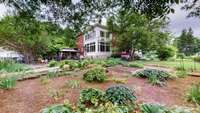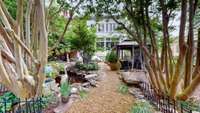$1,550,000 346 E Main St - Murfreesboro, TN 37130
Back on the market! ! Buyers unable to remove sale of home contingency! Exquisite Historical Downtown Masonry Queen Anne Victorian home! 6100 Square Feet of Living Area with 12, 000+/ - Square Ft. Under Roof! Entertain in grand style with the Reception Hall, Parlor, Library, Dining Room, Kitchen, Morning Sunroom, Flex room and 5 bedrooms and 6 baths. Beautiful original woodwork and hardwood flooring throughout, expansive ceiling heights and 11 original ornate fireplaces. Magnificently renovated Gourmet Kitchen features custom built cabinets, marble counters, Italian IIve high end range, sub- zero refrigerators, all top of the line appliances! Custom window treatments throughout. Updated plumbing, electric tankless hot water. Full basement with hand carved limestone walls. 3 car detached garage with plenty of parking in drive. This Home has been a Bed and Breakfast Inn and the special use permit is still in place. See documents for home renovations.
Directions:I-24 to exit 78B onto TN-96 E (Old Fort Pkwy). Ramp onto NW Broad. Left on W Main St, Right S Maple, Left Public Sq, Left S Church, Right on E Main, Right on S Maney Ave
Details
- MLS#: 2655556
- County: Rutherford County, TN
- Subd: David & Julie Becker
- Stories: 3.00
- Full Baths: 5
- Half Baths: 1
- Bedrooms: 5
- Built: 1903 / HIST
- Lot Size: 0.600 ac
Utilities
- Water: Public
- Sewer: Public Sewer
- Cooling: Central Air
- Heating: Central, Natural Gas
Public Schools
- Elementary: Hobgood Elementary
- Middle/Junior: Whitworth- Buchanan Middle School
- High: Blackman High School
Property Information
- Constr: Brick
- Floors: Finished Wood
- Garage: 3 spaces / detached
- Parking Total: 3
- Basement: Unfinished
- Fence: Front Yard
- Waterfront: No
- Living: 20x16
- Dining: 20x16 / Formal
- Kitchen: 21x16 / Eat- in Kitchen
- Bed 1: 21x16 / Full Bath
- Bed 2: 21x16 / Bath
- Bed 3: 20x16 / Bath
- Bed 4: 19x17 / Bath
- Den: 18x17
- Bonus: 21x19 / Main Level
- Taxes: $6,698
Appliances/Misc.
- Fireplaces: 9
- Drapes: Remain
Features
- Dishwasher
- Disposal
- Ice Maker
- Microwave
- Refrigerator
Listing Agency
- Office: Reliant Realty ERA Powered
- Agent: Susie Manier
Information is Believed To Be Accurate But Not Guaranteed
Copyright 2024 RealTracs Solutions. All rights reserved.


