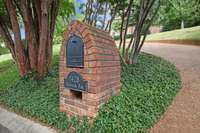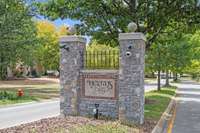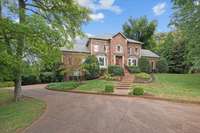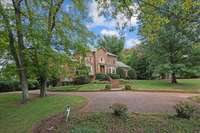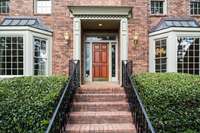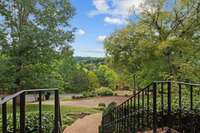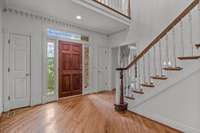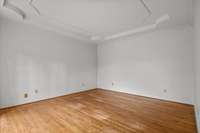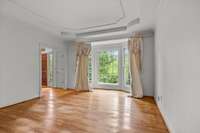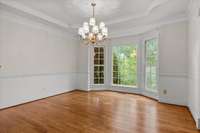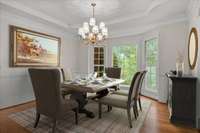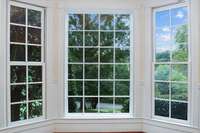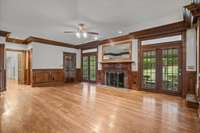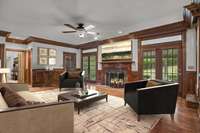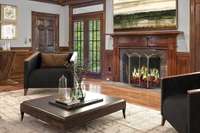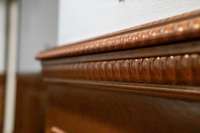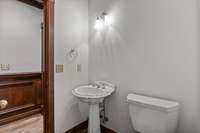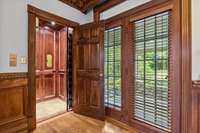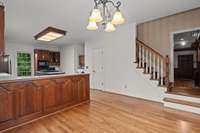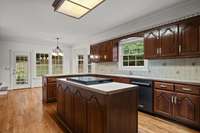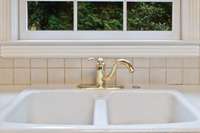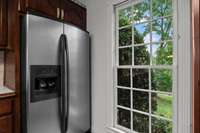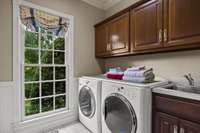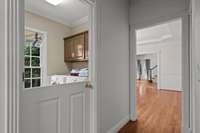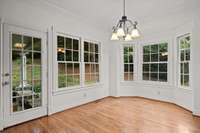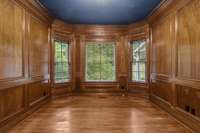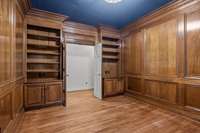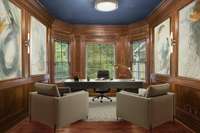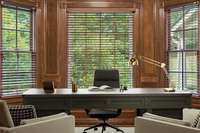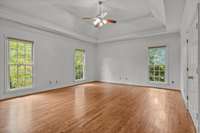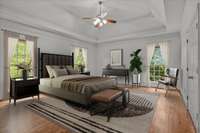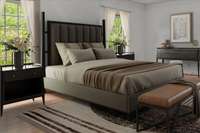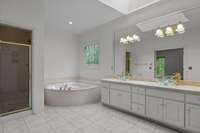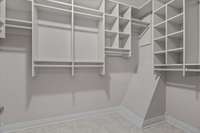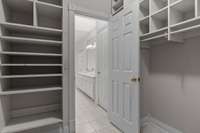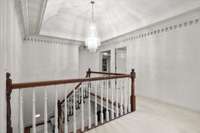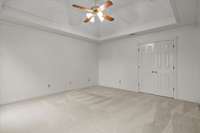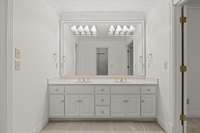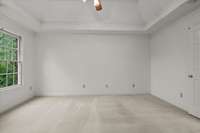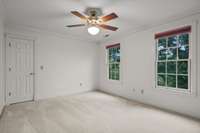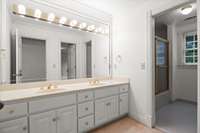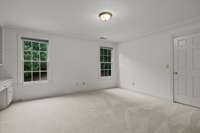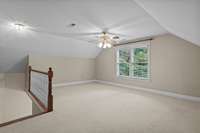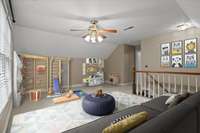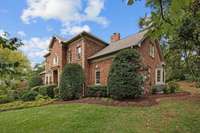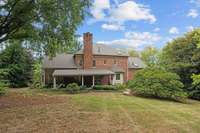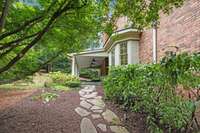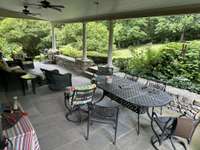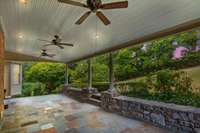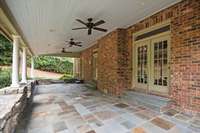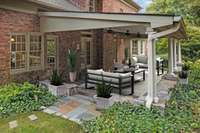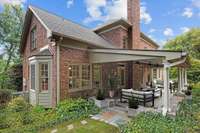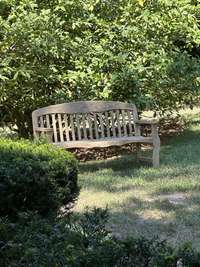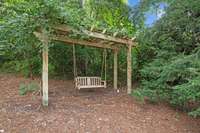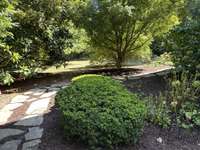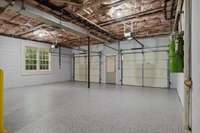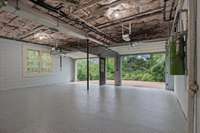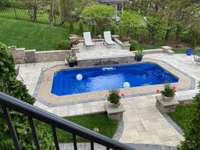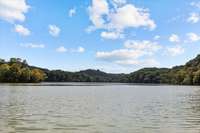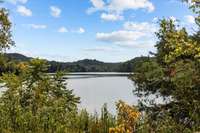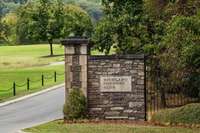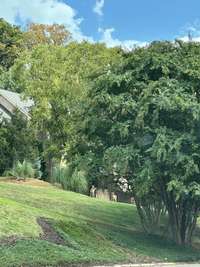$1,549,000 1428 Beddington Park - Nashville, TN 37215
Serene setting in prestigious Hounds Run! This Multi- Generational home is a picturesque retreat with breathtaking views on 1. 25 acres; the perfect blend of tranquility & convenience. With its prime location, you' re just minutes away from Interstate 65 making commute & travel a breeze, Richland Golf and Country Club, Radnor State Park. This charming residence features 2 Primary Suites ( one on the main level, one on the 2nd level, & Jr. Suite on 2nd level) 3 full baths, a study/ office, and a bonus rm upstairs. The home is bathed in natural light, highlighting the hardwood floors and high ceilings. The eat- in kitchen boasts picturesque views of the backyard and breakfast nook, ideal for family gatherings. Step out to your private oasis, where the covered porch overlooks mature landscaping, providing the perfect setting for outdoor entertaining or simply relaxing in nature' s embrace. The Elevator is accessible from the main floor to the Garage level—2, 500 feet of unfinished garage area.
Directions:South on Granny White Pike. Right into Hounds Run on Beddington Park. The property will be on the Right.
Details
- MLS#: 2662233
- County: Davidson County, TN
- Subd: Hounds Run
- Style: Traditional
- Stories: 2.00
- Full Baths: 3
- Half Baths: 1
- Bedrooms: 4
- Built: 1988 / EXIST
- Lot Size: 1.250 ac
Utilities
- Water: Public
- Sewer: Public Sewer
- Cooling: Central Air
- Heating: Central, Natural Gas
Public Schools
- Elementary: Percy Priest Elementary
- Middle/Junior: John Trotwood Moore Middle
- High: Hillsboro Comp High School
Property Information
- Constr: Brick
- Roof: Shingle
- Floors: Carpet, Finished Wood, Tile
- Garage: 2 spaces / detached
- Parking Total: 4
- Basement: Unfinished
- Fence: Other
- Waterfront: No
- View: Mountain(s)
- Bed 1: Suite
- Patio: Covered Porch
- Taxes: $7,202
- Amenities: Underground Utilities
- Features: Garage Door Opener, Smart Irrigation, Smart Light(s)
Appliances/Misc.
- Fireplaces: 1
- Drapes: Remain
Features
- Dryer
- Ice Maker
- Microwave
- Refrigerator
- Washer
- Accessible Elevator Installed
- Ceiling Fan(s)
- Central Vacuum
- Elevator
- Entry Foyer
- Extra Closets
- Intercom
- Pantry
- Storage
- Walk-In Closet(s)
- Primary Bedroom Main Floor
- Tankless Water Heater
- Security System
Listing Agency
- Office: PARKS
- Agent: Pat Skow, Broker
Information is Believed To Be Accurate But Not Guaranteed
Copyright 2024 RealTracs Solutions. All rights reserved.

