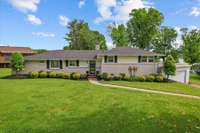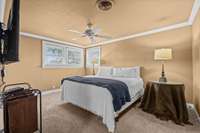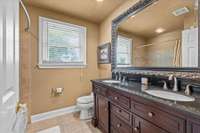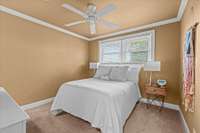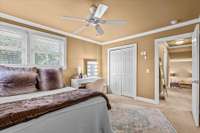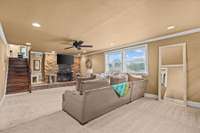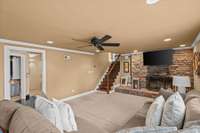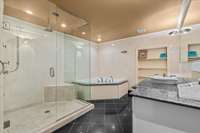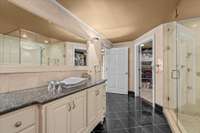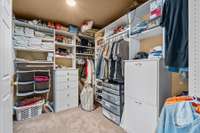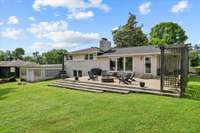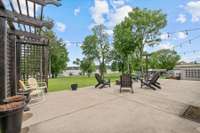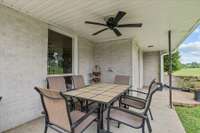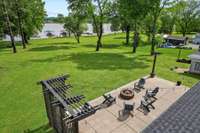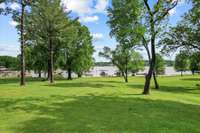$1,295,000 103 Walnut Drive - Hendersonville, TN 37075
Don' t miss this incredible opportunity to own a piece of lakefront luxury! This stunning waterfront home boasts a prime . 7 + acre lot, new boat dock in deep water, and 6, 000 lb boat lift, making it a boater' s dream come true. Inside, the bright open floor plan creates the perfect space for entertaining or everyday living. The flowing layout connects the living and kitchen areas, while the high- end kitchen offers ample counter and storage space. But the best part? NO HOA! The immense potential for this one of a kind is endless! Similar homes on the same street have been totally remodeled, added on to or torn down and rebuilt making this a smart investment for any buyer. Whether you' re a seasoned boater, a nature lover, or simply seeking a peaceful retreat, this incredible waterfront home is the ultimate haven. Don' t let this lake house steal pass you by. Act fast to make this incredible waterfront home yours today! * Basement level Master Bedroom is currently staged as a Den/ Family Room.
Directions:I-65 North, take Vietnam Veterans Blvd (386), Exit Gallatin Road going North, turn Right on Sanders Ferry Road, go approximately 2 miles, Walnut Drive on left.
Details
- MLS#: 2683174
- County: Sumner County, TN
- Subd: Lakeshores Estates
- Style: Split Level
- Stories: 2.00
- Full Baths: 2
- Half Baths: 1
- Bedrooms: 4
- Built: 1954 / EXIST
- Lot Size: 0.700 ac
Utilities
- Water: Public
- Sewer: Public Sewer
- Cooling: Electric
- Heating: Electric
Public Schools
- Elementary: Lakeside Park Elementary
- Middle/Junior: V G Hawkins Middle School
- High: Hendersonville High School
Property Information
- Constr: Fiber Cement, Brick
- Roof: Asphalt
- Floors: Carpet, Finished Wood, Tile
- Garage: 4 spaces / attached
- Parking Total: 4
- Basement: Combination
- Waterfront: Yes
- View: Water
- Living: 14x23 / Combination
- Kitchen: 11x17
- Bed 1: 14x25 / Walk- In Closet( s)
- Bed 2: 14x15 / Extra Large Closet
- Bed 3: 11x14 / Extra Large Closet
- Bed 4: 11x11 / Extra Large Closet
- Patio: Covered Porch, Patio
- Taxes: $4,468
- Features: Boat Slip, Garage Door Opener
Appliances/Misc.
- Fireplaces: 1
- Drapes: Remain
Features
- Dishwasher
- Disposal
- Microwave
- Smoke Detector(s)
Listing Agency
- Office: RE/ MAX Choice Properties
- Agent: Troy Towe
- CoListing Office: RE/ MAX Choice Properties
- CoListing Agent: Andrew Towe
Information is Believed To Be Accurate But Not Guaranteed
Copyright 2024 RealTracs Solutions. All rights reserved.


