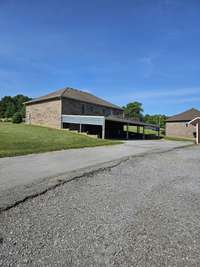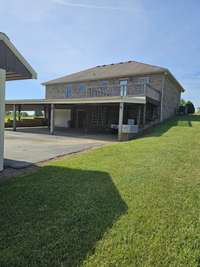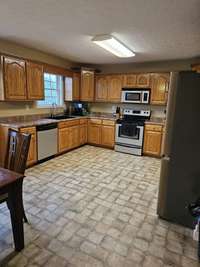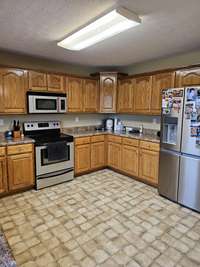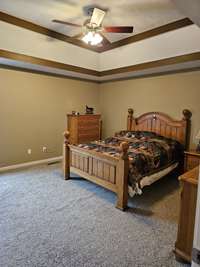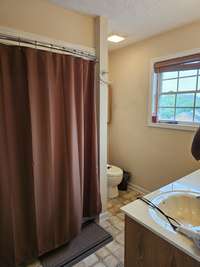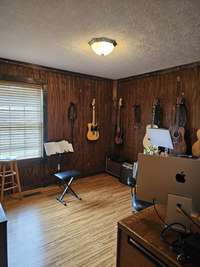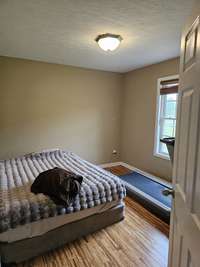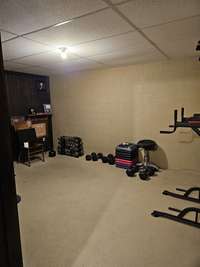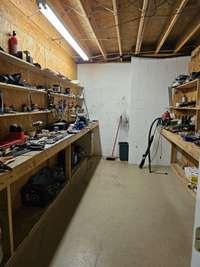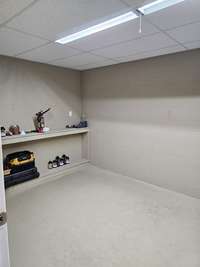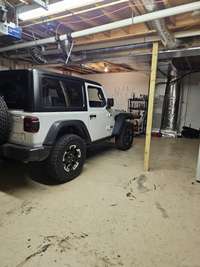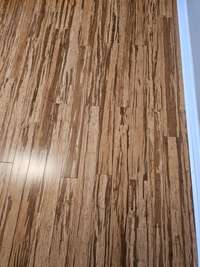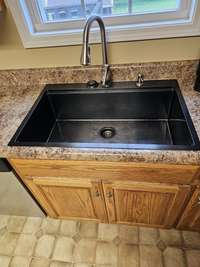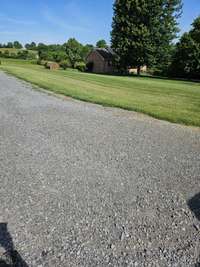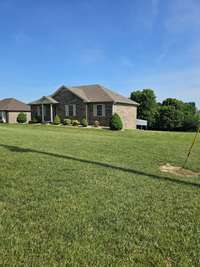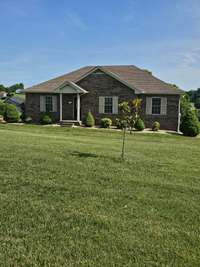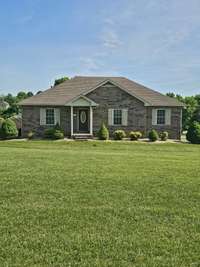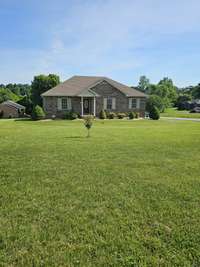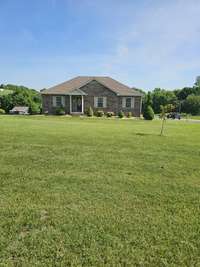$369,900 8686 Old Highway 52 - Westmoreland, TN 37186
Welcome to this meticulously kept all brick one owner home. Home includes almost 1600 sq. ft. over a full partially finished basement with potential to have over 3100 finished sq. ft. Main floor boast large kitchen and dining area that flows to a spacious deck for indoor outdoor entertaining. Great for holidays and family gatherings. Living room flows seamlessly to dining area with ample room for everyone to enjoy each other' s company. Want to have space to work from home, work out, do crafts? No problem. The basement has several finished room for all of that plus more. There is also a full bathroom in the basement. Perfect space to have for when storms havoc our lives. No need to worry about running to a safe room or storm shelter. Just casual hang out and wait for it to pass. Garage also comes equipped with a garage for car or your toy storage. Attached to home is an oversized carport/ covered patio if needed for gatherings to protect from rain or the overbearing sun.
Directions:From Westmoreland take Hwy52 E to L on Leaths Branch Road, R on Old Hwy 52 approx 1 mile to home on L.
Details
- MLS#: 2654629
- County: Macon County, TN
- Subd: Westside Estates
- Style: Ranch
- Stories: 1.00
- Full Baths: 3
- Bedrooms: 3
- Built: 2007 / EXIST
- Lot Size: 0.690 ac
Utilities
- Water: Public
- Sewer: Septic Tank
- Cooling: Central Air
- Heating: Heat Pump
Public Schools
- Elementary: Westside Elementary
- Middle/Junior: Macon County Junior High School
- High: Macon County High School
Property Information
- Constr: Brick
- Roof: Asphalt
- Floors: Carpet, Laminate, Vinyl
- Garage: 1 space / attached
- Parking Total: 4
- Basement: Finished
- Waterfront: No
- Living: 13x20
- Kitchen: 13x23
- Bed 1: 14x15 / Walk- In Closet( s)
- Bed 2: 11x11 / Walk- In Closet( s)
- Bed 3: 10x11 / Walk- In Closet( s)
- Den: 12x17
- Patio: Deck
- Taxes: $1,044
- Features: Storage
Appliances/Misc.
- Fireplaces: No
- Drapes: Remain
Features
- Dishwasher
- Microwave
- Ceiling Fan(s)
- Storage
- Walk-In Closet(s)
Listing Agency
- Office: Coley Real Estate & Auction
- Agent: Shane Sliger, ABR
Information is Believed To Be Accurate But Not Guaranteed
Copyright 2024 RealTracs Solutions. All rights reserved.

