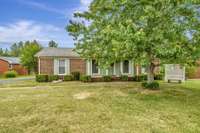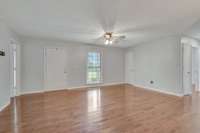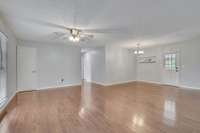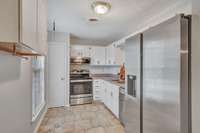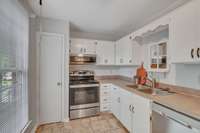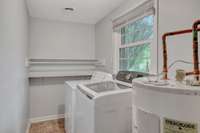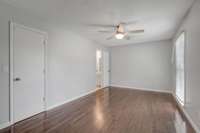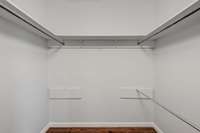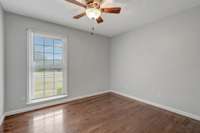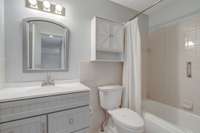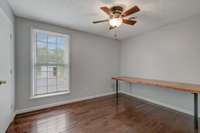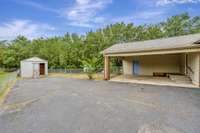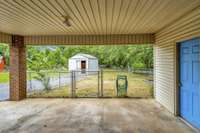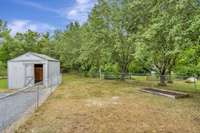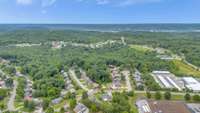$319,500 103 Ashland Dr - Ashland City, TN 37015
Charming ONE LEVEL living in the heart of Ashland City featuring many recent updates & an ideal spilt BR open floor plan ~ Hardwood floors throughout ~ New Ceiling Fans ~ Spacious Primary BR w/ en suite bath & WIC ~ Updated Bath ~ Professionally painted interior & front exterior ( 2024) ~ NEW HVAC ( 2022) ~ Kitchen features new SS refrigerator, dishwasher & new tile flooring ( 2023) ~ Large utility w/ shelving including the W & Dryer ~ Google Fiber Available/ ideal home office set up ~ Attached 2 car carport w/ lockable storage room ~ Newer fenced level yard + Storage Shed ~ Crawlspace professionally encapsulated ( 2024) ~ Ashland Estates is a lovely established community near shopping & eateries ~ Easy 25 minute commute to downtown Nashville! MOVE IN READY!
Directions:From Nashville, take Briley Pkwy to Hwy 12 N, go R on Frey Street, R on Ashland Drive just before Food Lion
Details
- MLS#: 2669859
- County: Cheatham County, TN
- Subd: Ashland Estates
- Style: Ranch
- Stories: 1.00
- Full Baths: 2
- Bedrooms: 3
- Built: 1991 / EXIST
- Lot Size: 0.260 ac
Utilities
- Water: Public
- Sewer: Public Sewer
- Cooling: Central Air, Electric
- Heating: Central, Electric
Public Schools
- Elementary: Ashland City Elementary
- Middle/Junior: Cheatham Middle School
- High: Cheatham Co Central
Property Information
- Constr: Brick, Vinyl Siding
- Roof: Asphalt
- Floors: Finished Wood, Tile
- Garage: No
- Parking Total: 4
- Basement: Crawl Space
- Fence: Back Yard
- Waterfront: No
- Living: 14x19 / Great Room
- Dining: 11x14 / Combination
- Kitchen: 8x12
- Bed 1: 10x17 / Suite
- Bed 2: 11x14 / Walk- In Closet( s)
- Bed 3: 11x14 / Walk- In Closet( s)
- Patio: Covered Porch
- Taxes: $1,580
- Features: Storage
Appliances/Misc.
- Fireplaces: No
- Drapes: Remain
Features
- Dishwasher
- Dryer
- Microwave
- Refrigerator
- Washer
- Ceiling Fan(s)
- Redecorated
- Smart Thermostat
- Storage
- Primary Bedroom Main Floor
- High Speed Internet
- Smoke Detector(s)
Listing Agency
- Office: Benchmark Realty, LLC
- Agent: Dawn Franklin
Information is Believed To Be Accurate But Not Guaranteed
Copyright 2024 RealTracs Solutions. All rights reserved.

