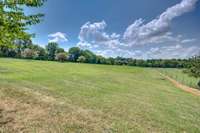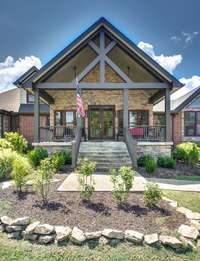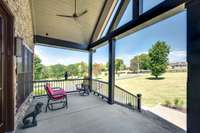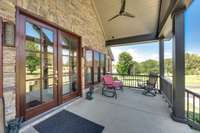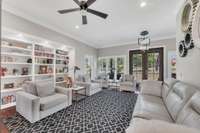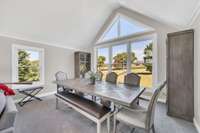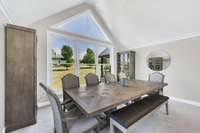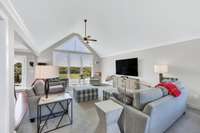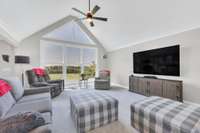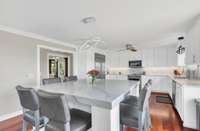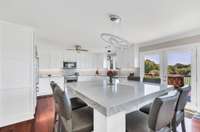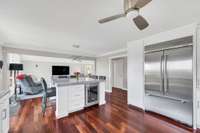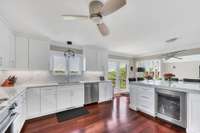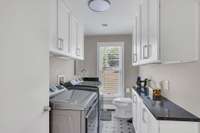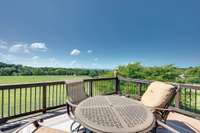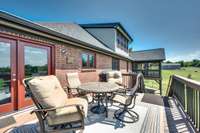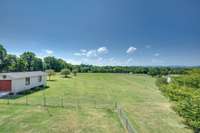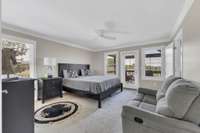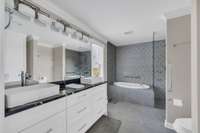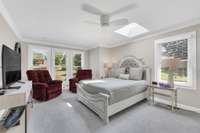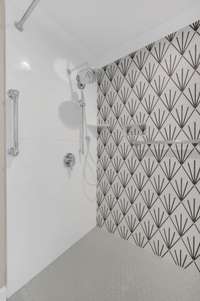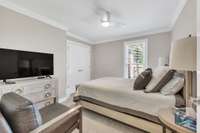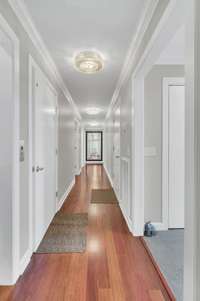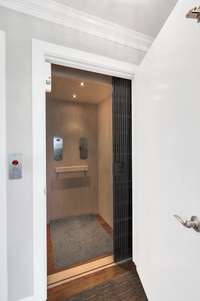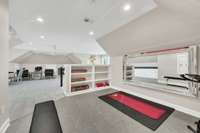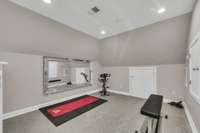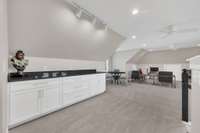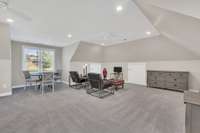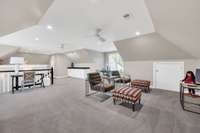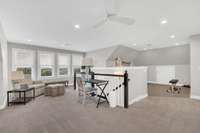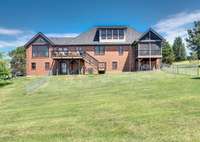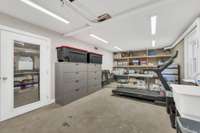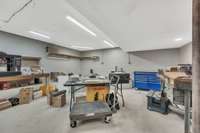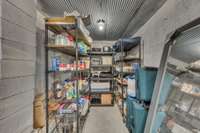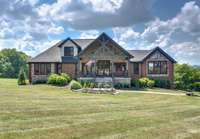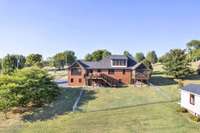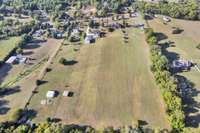$1,199,900 709 Battle Road - Nolensville, TN 37135
Home was completely renovated in 2022. New roof, HVAC, windows, water heater, new kitchen and all new baths, new deck new front porch. 3. 4 acres on the border of Davidson & Williamson County this gorgeous almost brand new home features a new quartz kitchen that opens to a family room and dining room each with soaring ceiling and wall of windows. The front porch is large and mimics the windows. Stone and brick exterior. Large primaery bedroom w/ new bath and private screened porch. Stunning views from every window. Upstairs rec room or 4th bedroom or both. Elevator, central vac, security system, Brazilian Cherry floors. Full basement for office space and, shop space. Room for at least 4 cars in basement or possibly more! 200 Amp service. Backyard & driveway Monitor and security cameras. Don' t miss this one!
Directions:From Old Hickory Blvd and Nolensville Rd take Nolensville Road South Left Kidd Rd and it changes to Battle Rd. House on the right.
Details
- MLS#: 2695631
- County: Davidson County, TN
- Subd: Joseph T Pomeroy Sr Property
- Style: Traditional
- Stories: 1.00
- Full Baths: 2
- Half Baths: 1
- Bedrooms: 3
- Built: 1999 / APROX
- Lot Size: 3.400 ac
Utilities
- Water: Public
- Sewer: Septic Tank
- Cooling: Central Air, Electric
- Heating: Central, Electric
Public Schools
- Elementary: A. Z. Kelley Elementary
- Middle/Junior: Thurgood Marshall Middle
- High: Cane Ridge High School
Property Information
- Constr: Brick
- Roof: Asphalt
- Floors: Carpet, Finished Wood, Tile
- Garage: 4 spaces / attached
- Parking Total: 10
- Basement: Unfinished
- Fence: Partial
- Waterfront: No
- Living: 19x16 / Formal
- Dining: 15x13 / Combination
- Kitchen: 20x15 / Eat- in Kitchen
- Bed 1: 16x13 / Suite
- Bed 2: 13x12 / Extra Large Closet
- Bed 3: 12x10 / Extra Large Closet
- Den: 20x15 / Combination
- Bonus: 39x29 / Second Floor
- Patio: Covered Porch, Deck, Screened Deck
- Taxes: $3,065
- Features: Garage Door Opener, Storage
Appliances/Misc.
- Fireplaces: No
- Drapes: Remain
Features
- Dishwasher
- Dryer
- Microwave
- Refrigerator
- Stainless Steel Appliance(s)
- Washer
- Bookcases
- Ceiling Fan(s)
- Elevator
- Extra Closets
- High Ceilings
- Open Floorplan
- Pantry
- Storage
- Walk-In Closet(s)
- Primary Bedroom Main Floor
- Security System
- Smoke Detector(s)
Listing Agency
- Office: Fridrich & Clark Realty
- Agent: Trish Woolwine
Information is Believed To Be Accurate But Not Guaranteed
Copyright 2024 RealTracs Solutions. All rights reserved.


