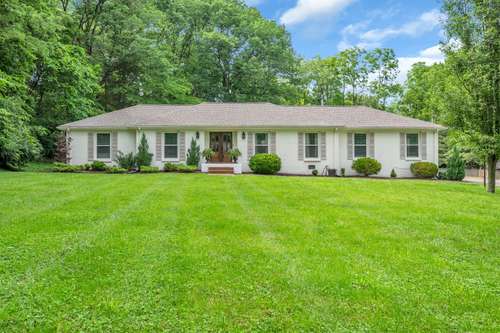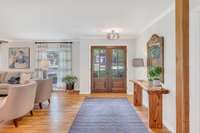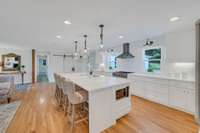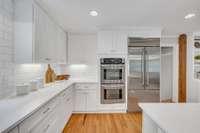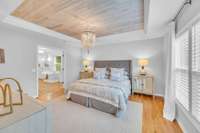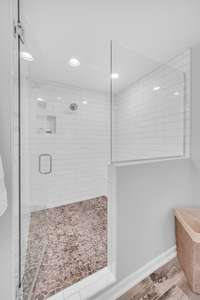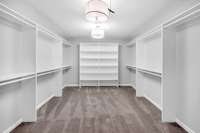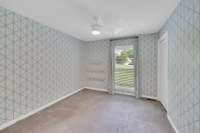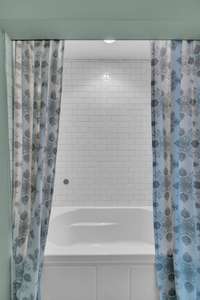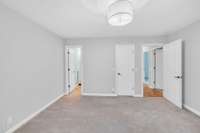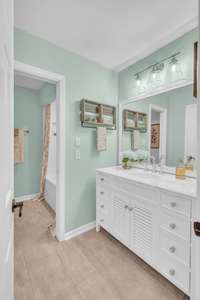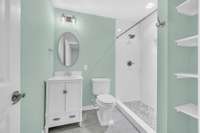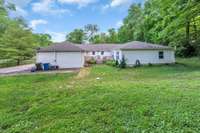$1,249,000 1104 Chelsey Ct - Brentwood, TN 37027
Kick out clause in place - please bring an offer! Beautifully renovated one level in prime location around the corner from Scales elementary school with easy access to both Brentwood and Green Hills. Zoned for top rated Williamson County Schools! Four bedrooms, three baths plus a great rec room and two car garage. Open plan kitchen with seating at oversized island featuring new appliances. Fabulous primary suite with huge walk in closet, vaulted ceiling and sumptuous bath. Move right in!
Directions:South on Granny White Pike, Right on Murray Lane, Left on Holly Tree Gap, Right on Manley Lane, Left on Gracelawn, Right on Chelsey Court
Details
- MLS#: 2655846
- County: Williamson County, TN
- Subd: Hillview Est Sec 2
- Style: Ranch
- Stories: 1.00
- Full Baths: 3
- Bedrooms: 4
- Built: 1975 / RENOV
- Lot Size: 0.890 ac
Utilities
- Water: Public
- Sewer: Public Sewer
- Cooling: Central Air, Electric
- Heating: Central, Natural Gas
Public Schools
- Elementary: Scales Elementary
- Middle/Junior: Brentwood Middle School
- High: Brentwood High School
Property Information
- Constr: Brick, Hardboard Siding
- Floors: Carpet, Finished Wood, Tile
- Garage: 2 spaces / detached
- Parking Total: 2
- Basement: Crawl Space
- Waterfront: No
- Living: 18x12
- Dining: 13x11 / Formal
- Kitchen: 26x14 / Pantry
- Bed 1: 15x14 / Suite
- Bed 2: 15x9 / Bath
- Bed 3: 14x13
- Bed 4: 12x10
- Bonus: 23x19
- Patio: Deck
- Taxes: $3,696
Appliances/Misc.
- Fireplaces: 1
- Drapes: Remain
Features
- Dishwasher
- Microwave
- Refrigerator
- Ceiling Fan(s)
- Extra Closets
- Redecorated
- Walk-In Closet(s)
- Primary Bedroom Main Floor
- Security System
- Smoke Detector(s)
Listing Agency
- Office: Pilkerton Realtors
- Agent: Barbara Keith Payne
Information is Believed To Be Accurate But Not Guaranteed
Copyright 2024 RealTracs Solutions. All rights reserved.
